https://www.caandesign.com/layered-views-and-blurring-edges-of-the-pine-tree-residence-by-saota/
Layered views and blurring edges of the Pine Tree Residence by SAOTA
Architects: SAOTA
Location: Miami, Florida, United States
Year: 2016
Area: 4,306 ft²/ 400 m²
Photo courtesy: Dan Forer
Description:
“Open plan living and the ability to live in and through your home has inspired this transparent and easy-living family home. Set between the Indian Creek Canal and Pine Tree Drive in Miami’s historic Collin’s Waterfront district, the SAOTA-designed space is expansive and fluid – opening up to the activity of the canal when desired, or contained when privacy is needed.
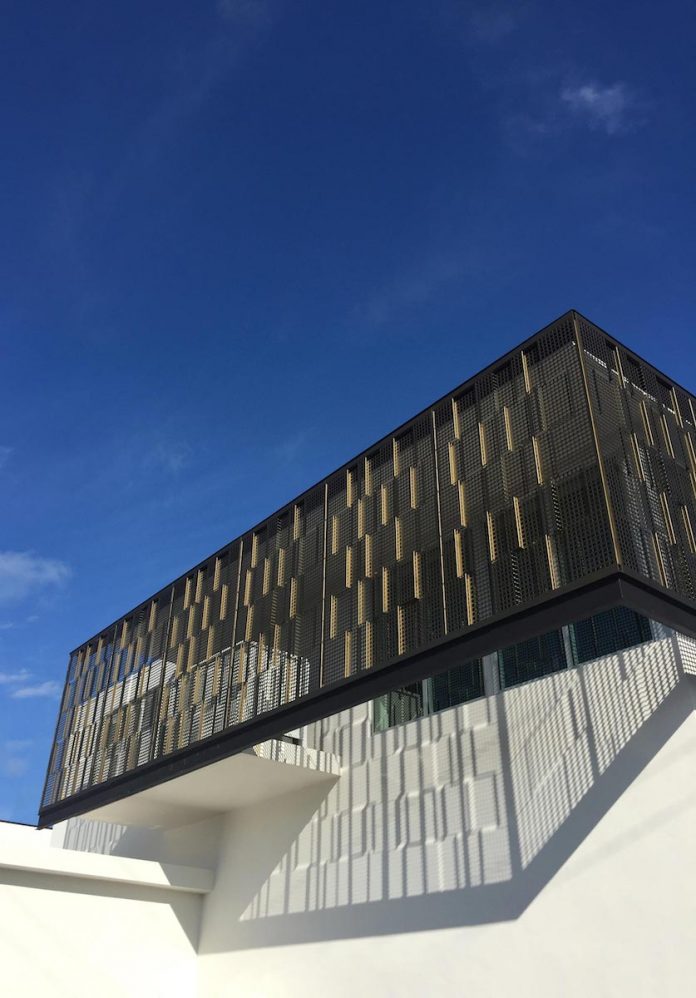 Set on a strongly linear proportioned site, the building is porous, bringing the landscape and water bodies into the interior of the house to create a greater sense of space.
Set on a strongly linear proportioned site, the building is porous, bringing the landscape and water bodies into the interior of the house to create a greater sense of space.
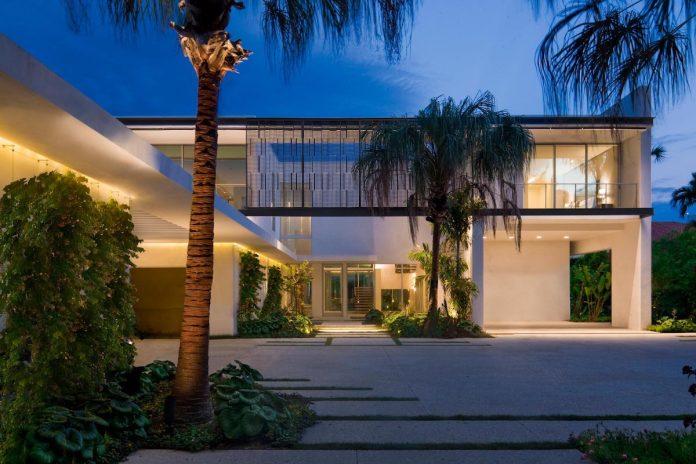 Through the introduction of a number of introverted and extroverted courtyards, the house boasts views to the outside in two directions. These views are visible from almost any point in the house, creating a tangible and immediate relationship to the outdoors.
Through the introduction of a number of introverted and extroverted courtyards, the house boasts views to the outside in two directions. These views are visible from almost any point in the house, creating a tangible and immediate relationship to the outdoors.
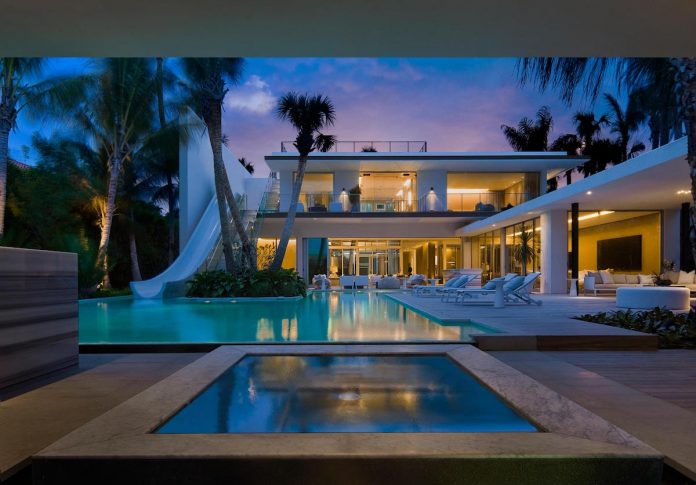 “The design is as much about containment as it is about the views through the many living spaces, towards the Atlantic Ocean and world-renowned Miami Beach,” says SAOTA director, Philip Olmesdahl. “While the overall contemporary architectural design is a key focus of the SAOTA design team, the use and connectivity of the spaces is the primary driver – how the house lives.”
“The design is as much about containment as it is about the views through the many living spaces, towards the Atlantic Ocean and world-renowned Miami Beach,” says SAOTA director, Philip Olmesdahl. “While the overall contemporary architectural design is a key focus of the SAOTA design team, the use and connectivity of the spaces is the primary driver – how the house lives.”
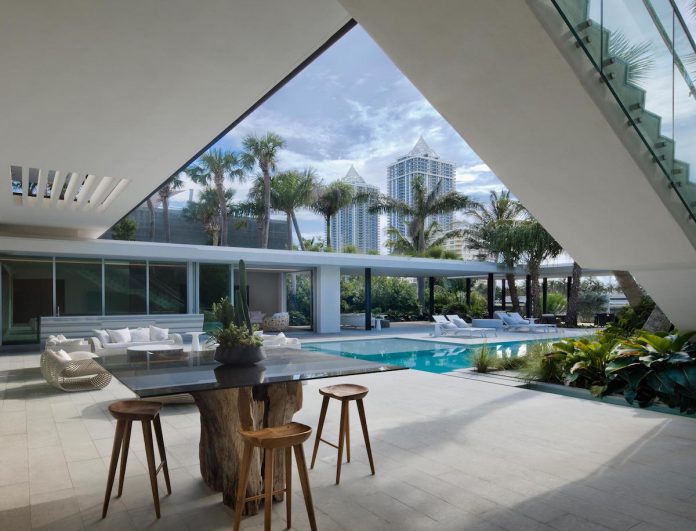 The approach to living on the water is a unique Miami experience and something SAOTA sought to reinforce, in keeping with the continuous summers in Miami. In total, the size of the overall body of water on the site, is about half the space of the six-bedroom house.
The approach to living on the water is a unique Miami experience and something SAOTA sought to reinforce, in keeping with the continuous summers in Miami. In total, the size of the overall body of water on the site, is about half the space of the six-bedroom house.
Advertisement
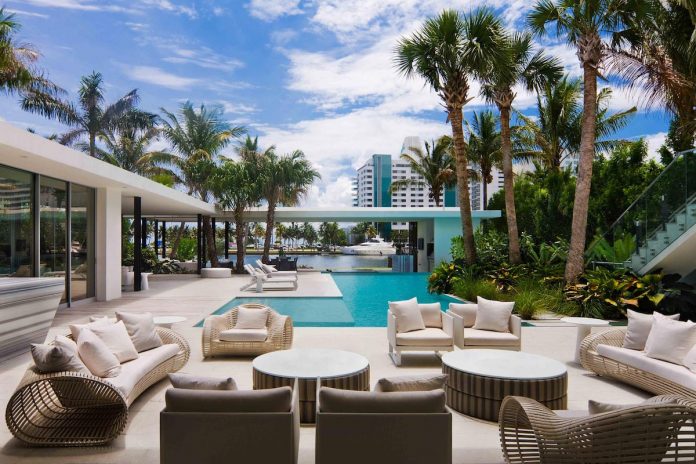 On arrival, a multi-purpose basketball court creates a buffer to Pine Tree Drive, offering a suspensive arrival experience as one enters into the grand, serene forecourt. On the opposite side of the property, to the back of the house, a pool pavilion provides a space for people to enjoy the immediacy of the water – both at the pool and at the waterway; an enclosed space offering an outdoor experience, while also allowing for privacy.
On arrival, a multi-purpose basketball court creates a buffer to Pine Tree Drive, offering a suspensive arrival experience as one enters into the grand, serene forecourt. On the opposite side of the property, to the back of the house, a pool pavilion provides a space for people to enjoy the immediacy of the water – both at the pool and at the waterway; an enclosed space offering an outdoor experience, while also allowing for privacy.
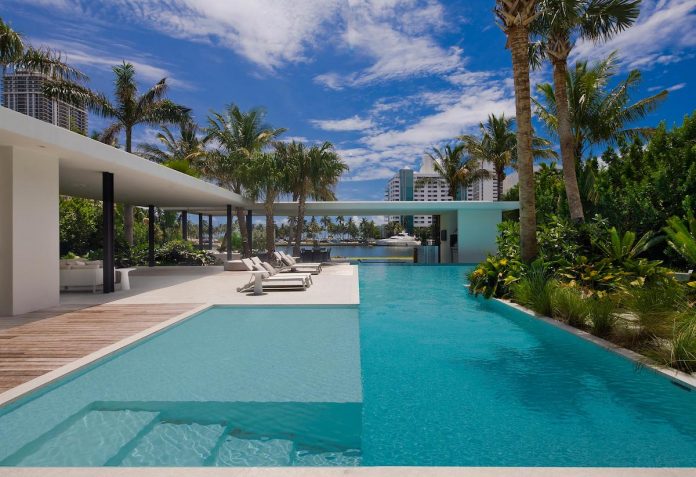 A great deal of time and effort went into the design of the pool courtyard,” says Mark Bullivant, SAOTA director. “Time was spent understanding the use of the spaces, including how and when the pool will be used. The outdoor area is animated by a series of events; whether that be the hot tub, BBQ, bar, or a two-storey waterslide. The waterslide forms a focal point at the pool pavilion and makes the space appealing for entertaining.”
A great deal of time and effort went into the design of the pool courtyard,” says Mark Bullivant, SAOTA director. “Time was spent understanding the use of the spaces, including how and when the pool will be used. The outdoor area is animated by a series of events; whether that be the hot tub, BBQ, bar, or a two-storey waterslide. The waterslide forms a focal point at the pool pavilion and makes the space appealing for entertaining.”
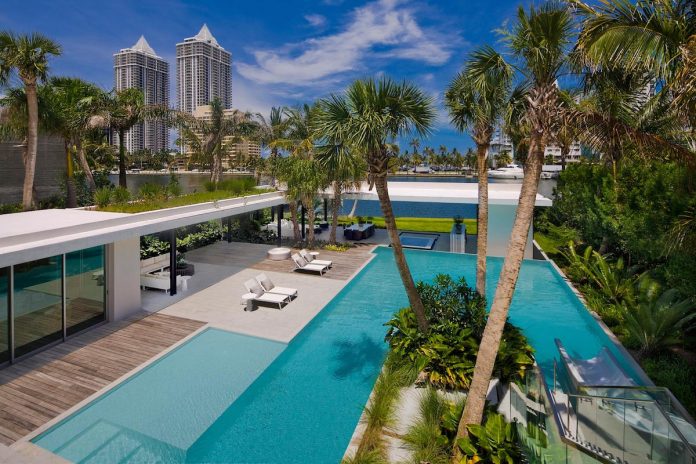 Natural lighting plays a strong role in informing the design, with glazed openings to the side of the house flooding the interiors with natural light. The outdoor terrace is also designed to take full advantage of the Western sun, late into the afternoon.
Natural lighting plays a strong role in informing the design, with glazed openings to the side of the house flooding the interiors with natural light. The outdoor terrace is also designed to take full advantage of the Western sun, late into the afternoon.
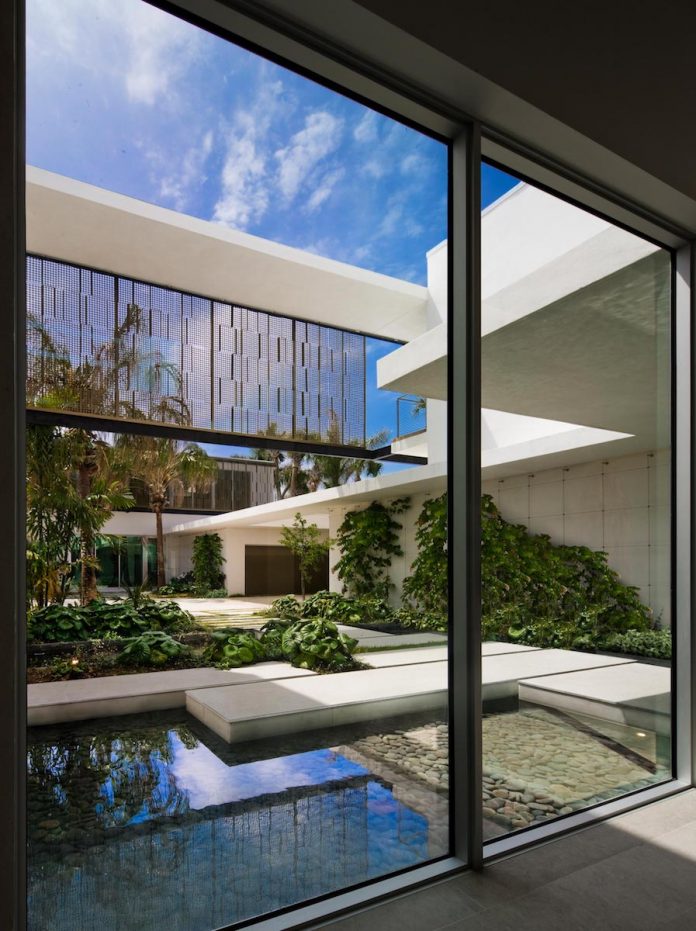 “Raymond Jungles’ relaxed, confident and freehand approach to landscaping resulted in a natural environment that truly reflects Miami. The integration between interior and exterior spaces allows lush greenery to invade the home in a structured way.”
“Raymond Jungles’ relaxed, confident and freehand approach to landscaping resulted in a natural environment that truly reflects Miami. The integration between interior and exterior spaces allows lush greenery to invade the home in a structured way.”
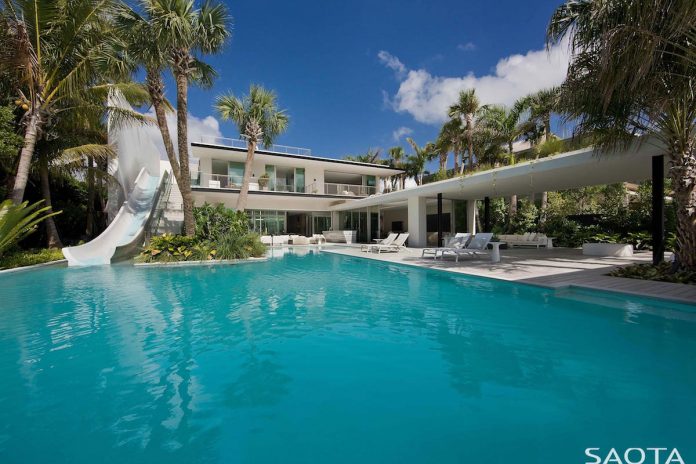 The concept of containment of the various living spaces is best embodied in the screens that cloak the building. Primarily born out of the functional need for privacy and solar control, their application evolved to something far more significant as punched anodised aluminium becomes architectural jewellery. The screens play with the character of light, heightening the experience of enclosure and transparency.
The concept of containment of the various living spaces is best embodied in the screens that cloak the building. Primarily born out of the functional need for privacy and solar control, their application evolved to something far more significant as punched anodised aluminium becomes architectural jewellery. The screens play with the character of light, heightening the experience of enclosure and transparency.
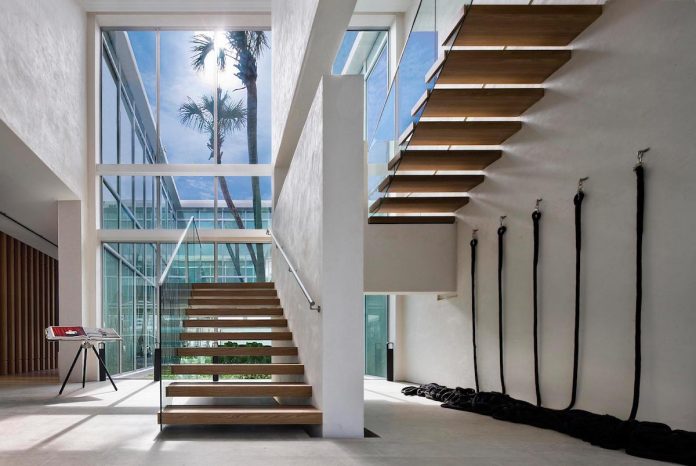 The screens have multiple functions; in some instances they define spaces, as seen with the double volume nature of the entrance, and in others they facilitate the creation of private protected sanctuaries, as seen in the bedroom where the terraces can be screened in to become part of the room. Where the screens are iconic and loud, the finishes are assertive, but restrained. A key intent has been to implement a palette that is controlled and continuous – limiting the materials to a core few wherever possible. This ensured a cohesion between various spaces, creating a home that is refined and comfortable to live in.
The screens have multiple functions; in some instances they define spaces, as seen with the double volume nature of the entrance, and in others they facilitate the creation of private protected sanctuaries, as seen in the bedroom where the terraces can be screened in to become part of the room. Where the screens are iconic and loud, the finishes are assertive, but restrained. A key intent has been to implement a palette that is controlled and continuous – limiting the materials to a core few wherever possible. This ensured a cohesion between various spaces, creating a home that is refined and comfortable to live in.
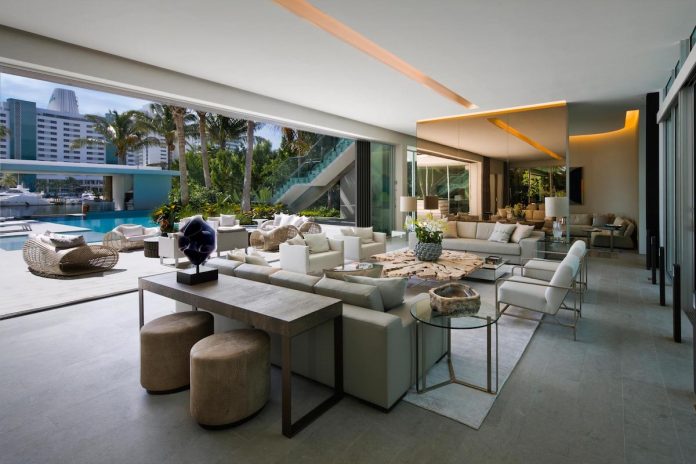 The interiors are designed in collaboration with Nils Sanderson. There is a refinement to the interior design of the home that subtly rouses all senses but leaves room for discovery. Serene and harmonious, the fluid finishes creates a sense of respite from the pace of city life. Warm tones are explored throughout the sun-filled spaces by using delicate manipulations of patterns and textures. This is complemented by unique lighting designed by Lux Populi. The designers approach keeps things calm and subdued, creating an effortless design. Singularity and warmth is achieved through various materials including the callacutta and limestone, the wood’s richness, texture and movement.
The interiors are designed in collaboration with Nils Sanderson. There is a refinement to the interior design of the home that subtly rouses all senses but leaves room for discovery. Serene and harmonious, the fluid finishes creates a sense of respite from the pace of city life. Warm tones are explored throughout the sun-filled spaces by using delicate manipulations of patterns and textures. This is complemented by unique lighting designed by Lux Populi. The designers approach keeps things calm and subdued, creating an effortless design. Singularity and warmth is achieved through various materials including the callacutta and limestone, the wood’s richness, texture and movement.
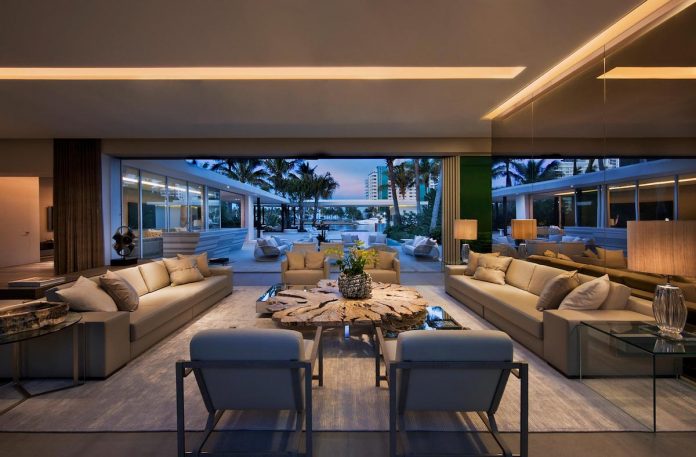
Working with DVice as the architect of record and Brodson as the construction company, Pine Tree is SAOTA’s first project to be completed in Miami.”
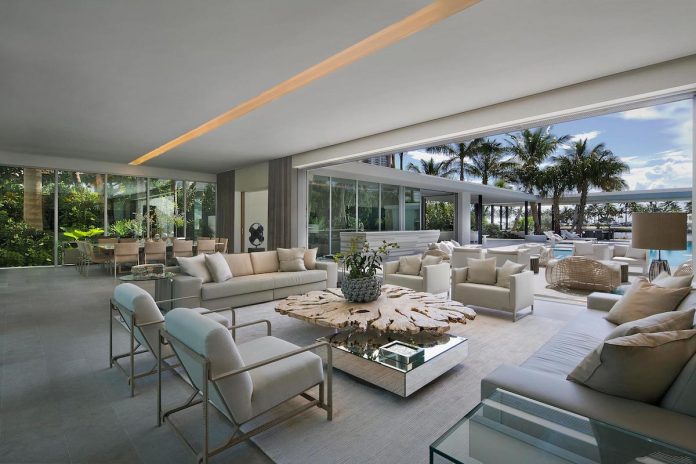
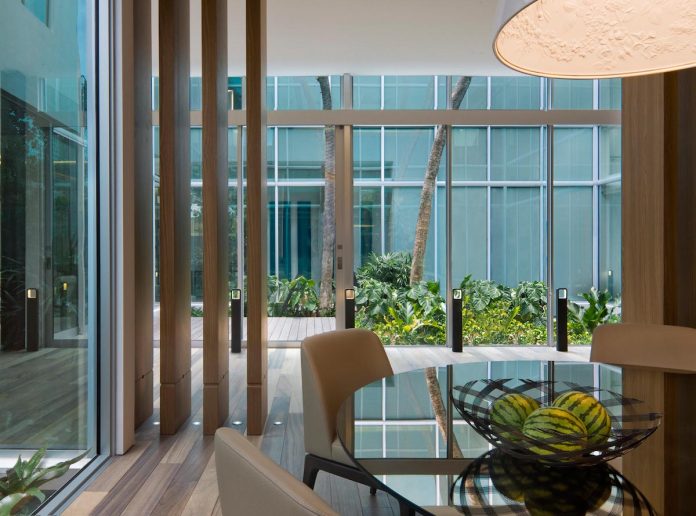
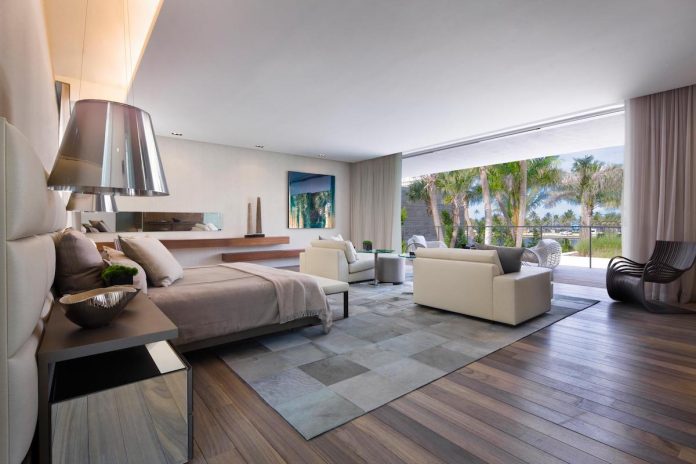
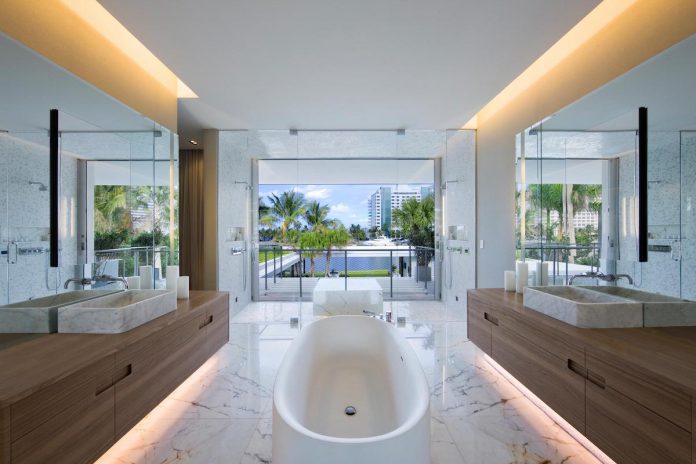
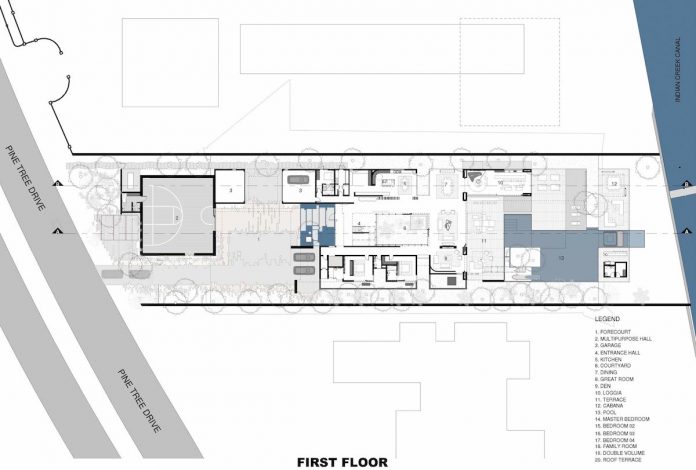
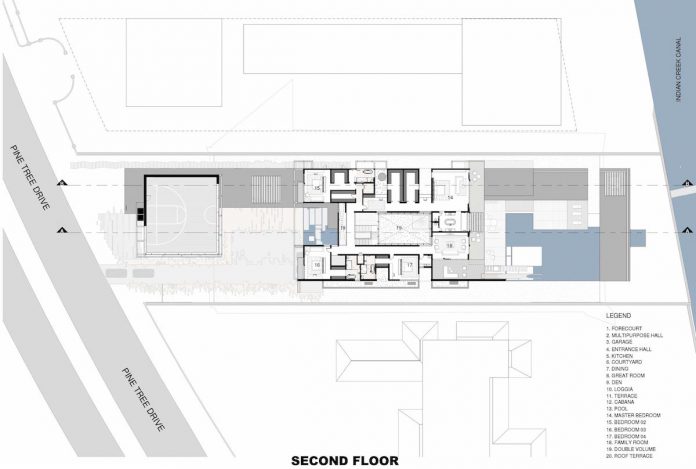
Thank you for reading this article!
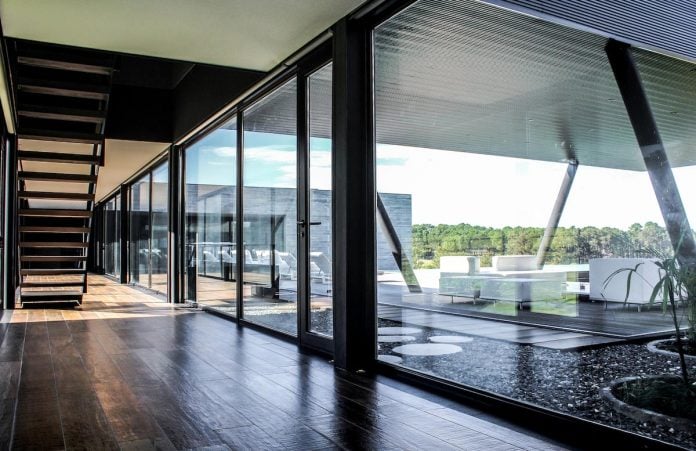 Thought like a weekend house, two conditions presented like the most determinant, the first get an exterior space that articulate the activities at fresh air but that keep control visual relation respect the neighbours and allow direct visuals to lagoon and tajamares. The second, organize the program getting independences and privacies between the visitants, as well as open the possibility to make more efficient use of the resources integrating or not spaces according to number of people.
Thought like a weekend house, two conditions presented like the most determinant, the first get an exterior space that articulate the activities at fresh air but that keep control visual relation respect the neighbours and allow direct visuals to lagoon and tajamares. The second, organize the program getting independences and privacies between the visitants, as well as open the possibility to make more efficient use of the resources integrating or not spaces according to number of people.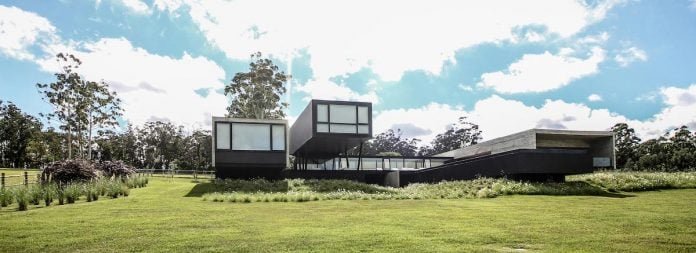 The project implants in the high part of terrain (getting a complete opening of house to the best visuals) over a basement that resolve the relation of project with the natural slope and organize all the access, wine cellar, playroom, plant room and stores.
The project implants in the high part of terrain (getting a complete opening of house to the best visuals) over a basement that resolve the relation of project with the natural slope and organize all the access, wine cellar, playroom, plant room and stores.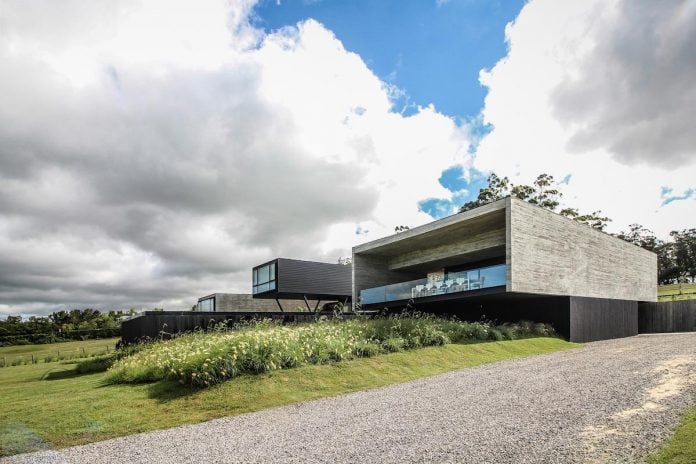 Over this basement the house is organize in independent pavilions binds for a transversal gallery. In the south extreme the first pavilion organize the public spaces (living room, dining room, kitchen, gallery and services), in the north extreme, the second, organize the intimate spaces for the visitants (bedrooms), finally in center and one level above to the others, the third pavilion organize a big suite with gym for the owners house.
Over this basement the house is organize in independent pavilions binds for a transversal gallery. In the south extreme the first pavilion organize the public spaces (living room, dining room, kitchen, gallery and services), in the north extreme, the second, organize the intimate spaces for the visitants (bedrooms), finally in center and one level above to the others, the third pavilion organize a big suite with gym for the owners house.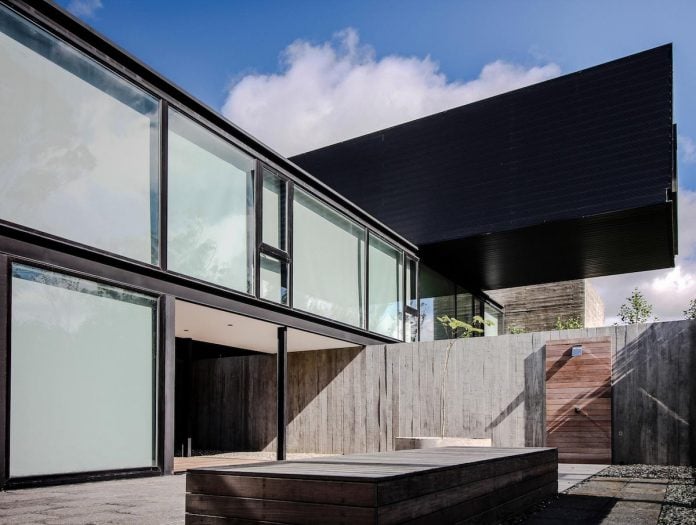 Over this basement the house is organize in independent pavilions binds for a transversal gallery. In the south extreme the first pavilion organize the public spaces (living room, dining room, kitchen, gallery and services), in the north extreme, the second, organize the intimate spaces for the visitants (bedrooms), finally in center and one level above to the others, the third pavilion organize a big suite with gym for the owners house.
Over this basement the house is organize in independent pavilions binds for a transversal gallery. In the south extreme the first pavilion organize the public spaces (living room, dining room, kitchen, gallery and services), in the north extreme, the second, organize the intimate spaces for the visitants (bedrooms), finally in center and one level above to the others, the third pavilion organize a big suite with gym for the owners house.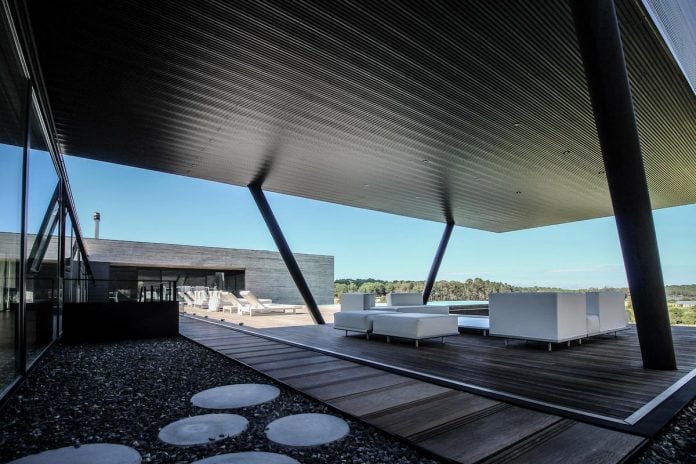
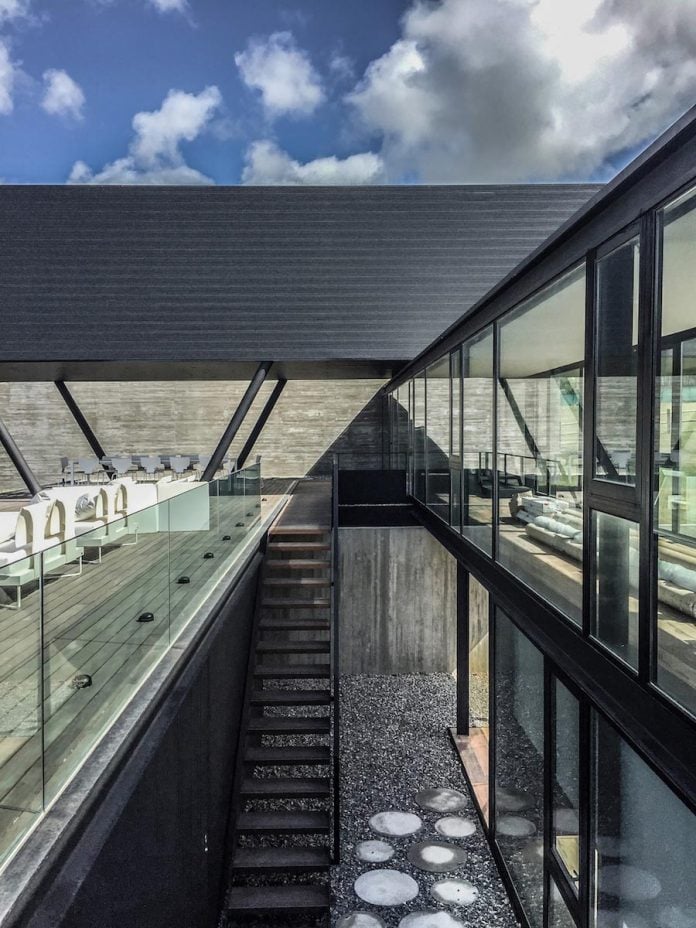
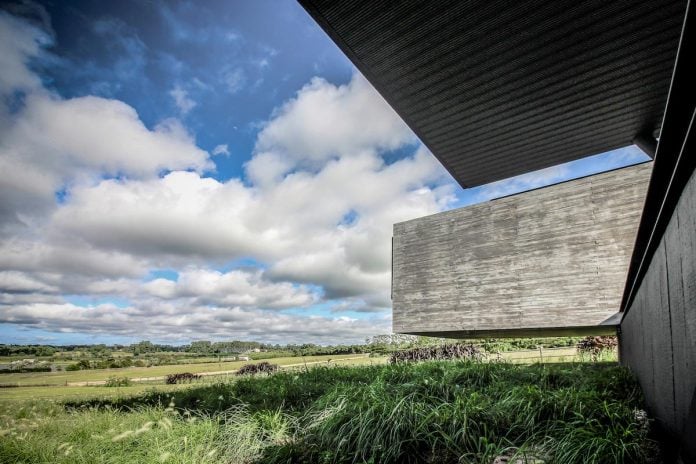
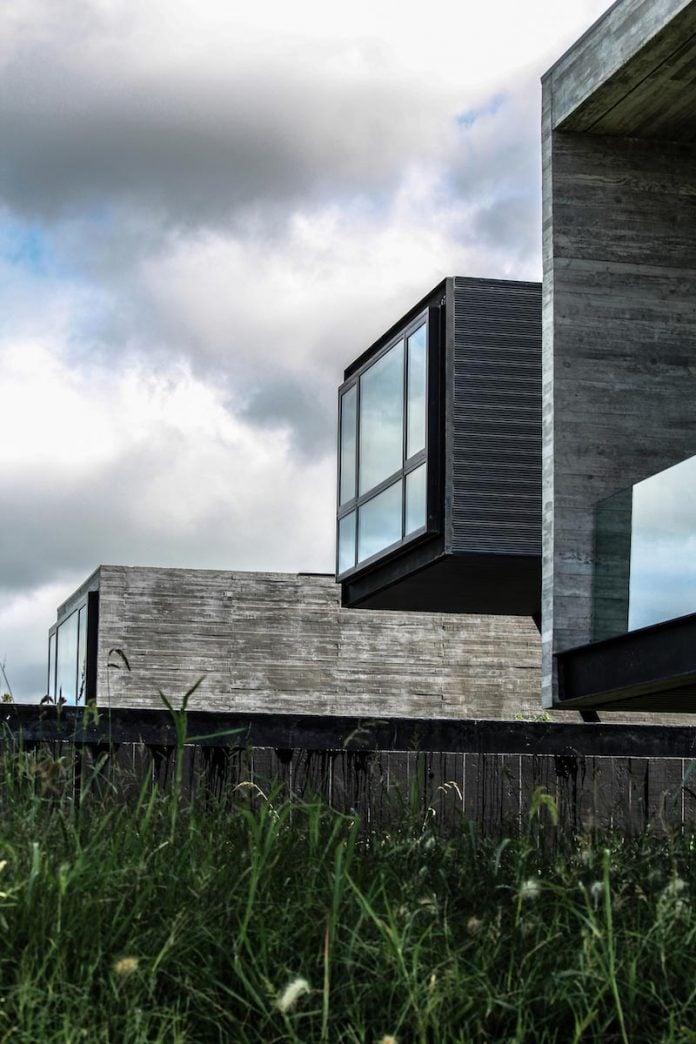
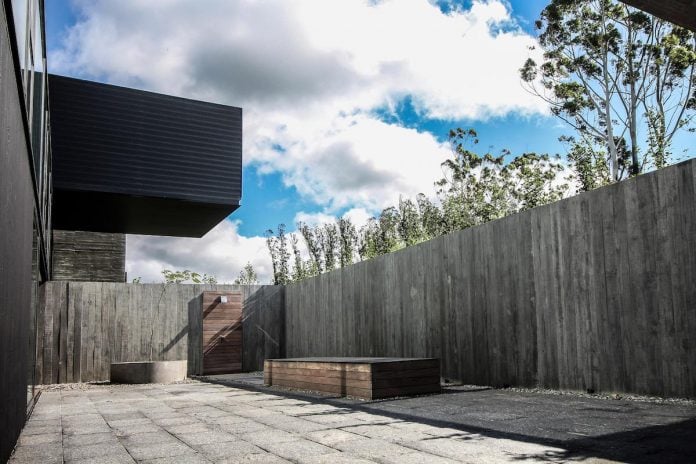
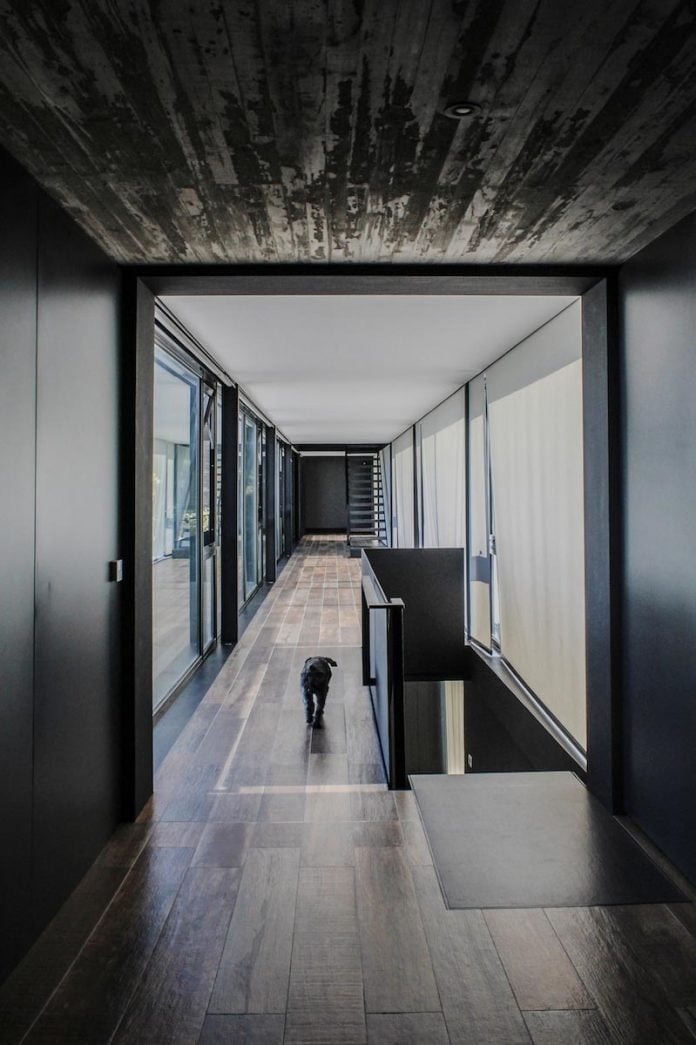
 Jess Field sees the landscape’s orientation as “an invitation” from the oaks. The architectural response was to create a series of pavilions, including a guest house, tennis court, and Zen garden. Together, they allow for a porosity that connects the oaks with only the lightest of touches.
Jess Field sees the landscape’s orientation as “an invitation” from the oaks. The architectural response was to create a series of pavilions, including a guest house, tennis court, and Zen garden. Together, they allow for a porosity that connects the oaks with only the lightest of touches.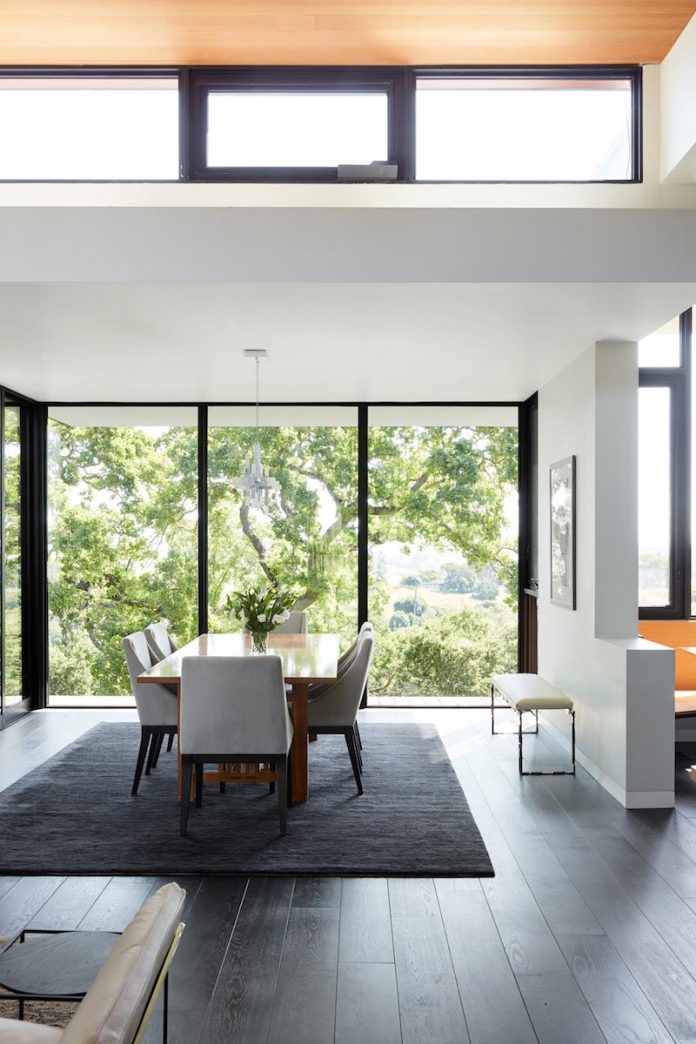 A sense of promontory is felt strongest in the dining room, where a sleek window box cantilevers over the hillside. It frames a view of the rich forest landscape and the unending Bay views off in the distance. The frame is simple: a warm wood floor and cool concrete walls, a visual respite from the liveliness outside. The trees formed the foundation of this material palette. The concrete elements take on the strong verticality of tree trunks and the steel horizontal cantilevered canopies shelter with the same grace as sloping branches — an architectural echo of the form of the oak tree.
A sense of promontory is felt strongest in the dining room, where a sleek window box cantilevers over the hillside. It frames a view of the rich forest landscape and the unending Bay views off in the distance. The frame is simple: a warm wood floor and cool concrete walls, a visual respite from the liveliness outside. The trees formed the foundation of this material palette. The concrete elements take on the strong verticality of tree trunks and the steel horizontal cantilevered canopies shelter with the same grace as sloping branches — an architectural echo of the form of the oak tree.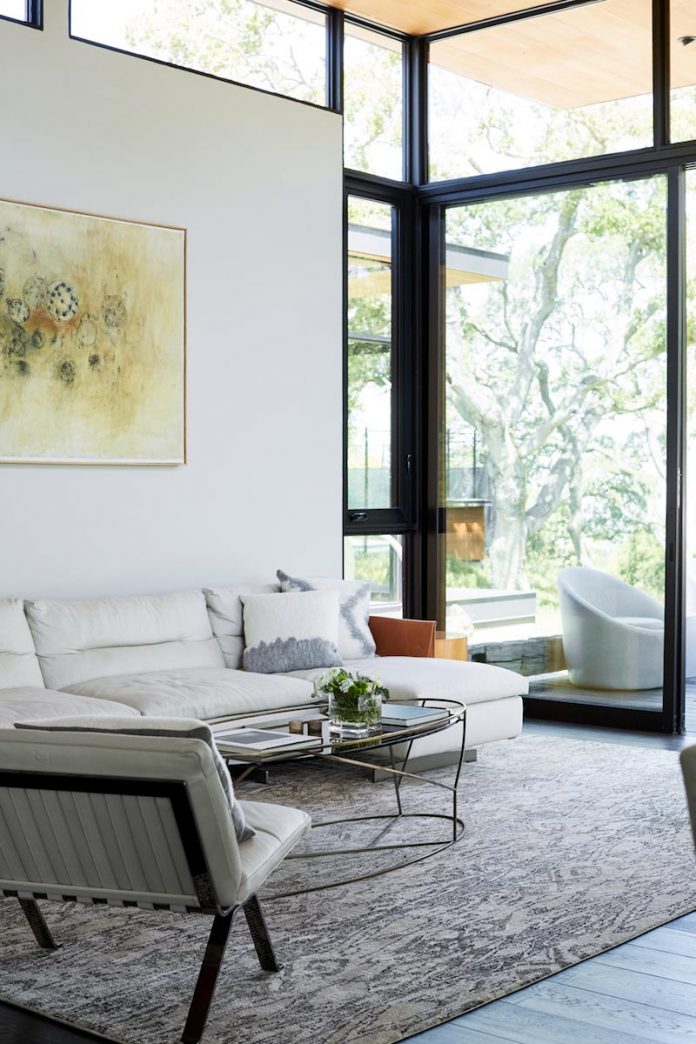 Field Architecture puts landscape at the core of their work, expanding on the narrow idea of “site” (the earth between four plot markers) into a profoundly holistic reading of place. They see the landscape as the domain of nature, looking beyond land and plotlines to see the mountain lions, jack rabbits, rocks, and trees already at home there. Part of that involves a careful observation of the patterns of the sun and micro-climate of Portola Valley to maximize thermal management, using the passive heat-gaining properties of the concrete walls and carefully positioned ventilating windows to keep the 3,200 square-foot home comfortable through the year.
Field Architecture puts landscape at the core of their work, expanding on the narrow idea of “site” (the earth between four plot markers) into a profoundly holistic reading of place. They see the landscape as the domain of nature, looking beyond land and plotlines to see the mountain lions, jack rabbits, rocks, and trees already at home there. Part of that involves a careful observation of the patterns of the sun and micro-climate of Portola Valley to maximize thermal management, using the passive heat-gaining properties of the concrete walls and carefully positioned ventilating windows to keep the 3,200 square-foot home comfortable through the year.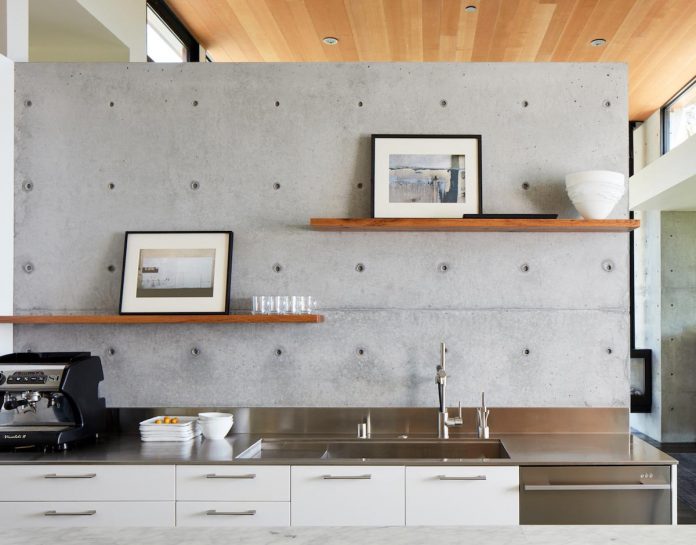 Field Architecture puts landscape at the core of their work, expanding on the narrow idea of “site” (the earth between four plot markers) into a profoundly holistic reading of place. They see the landscape as the domain of nature, looking beyond land and plotlines to see the mountain lions, jack rabbits, rocks, and trees already at home there. Part of that involves a careful observation of the patterns of the sun and micro-climate of Portola Valley to maximize thermal management, using the passive heat-gaining properties of the concrete walls and carefully positioned ventilating windows to keep the 3,200 square-foot home comfortable through the year.
Field Architecture puts landscape at the core of their work, expanding on the narrow idea of “site” (the earth between four plot markers) into a profoundly holistic reading of place. They see the landscape as the domain of nature, looking beyond land and plotlines to see the mountain lions, jack rabbits, rocks, and trees already at home there. Part of that involves a careful observation of the patterns of the sun and micro-climate of Portola Valley to maximize thermal management, using the passive heat-gaining properties of the concrete walls and carefully positioned ventilating windows to keep the 3,200 square-foot home comfortable through the year.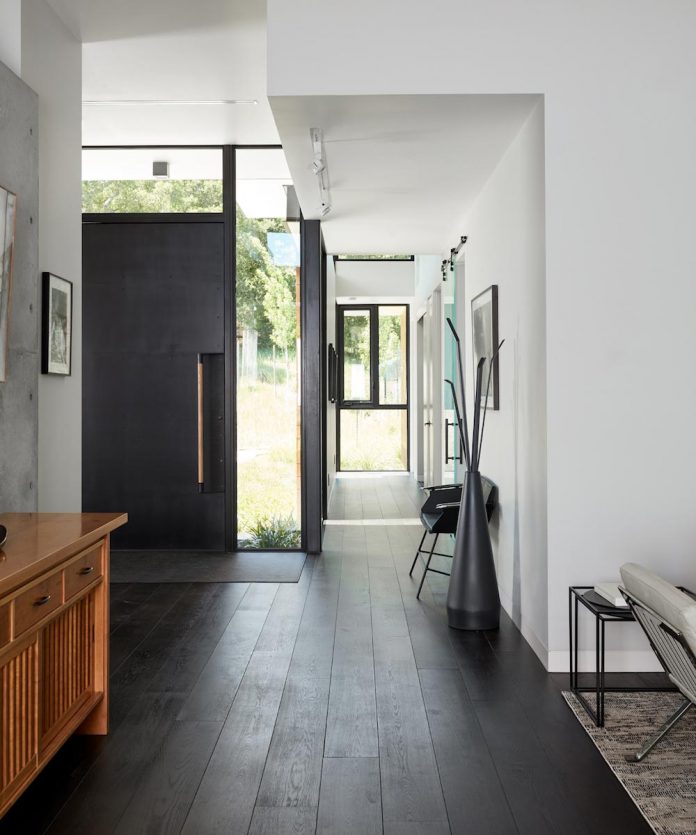 Making that delineation permeable, a glass wall in the living room slides open onto an outdoor terrace, while the master bedroom opens onto a contemplative space reserved for a Japanese rock garden. As Stan Field has observed, “the feeling of being on the precipice generates a heightened sense of anticipation.” The glass both marks and questions the distinction between the human and animal realms.”
Making that delineation permeable, a glass wall in the living room slides open onto an outdoor terrace, while the master bedroom opens onto a contemplative space reserved for a Japanese rock garden. As Stan Field has observed, “the feeling of being on the precipice generates a heightened sense of anticipation.” The glass both marks and questions the distinction between the human and animal realms.”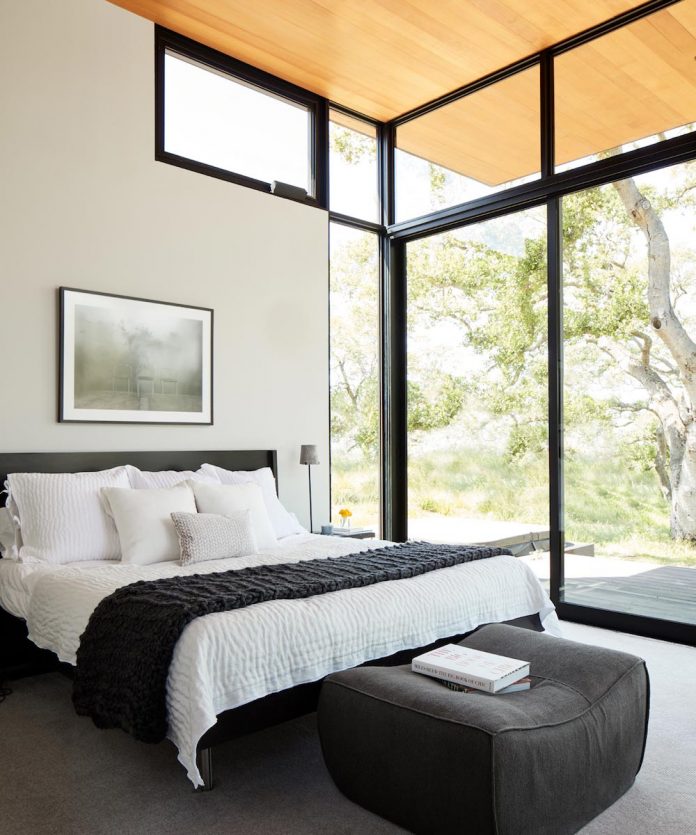
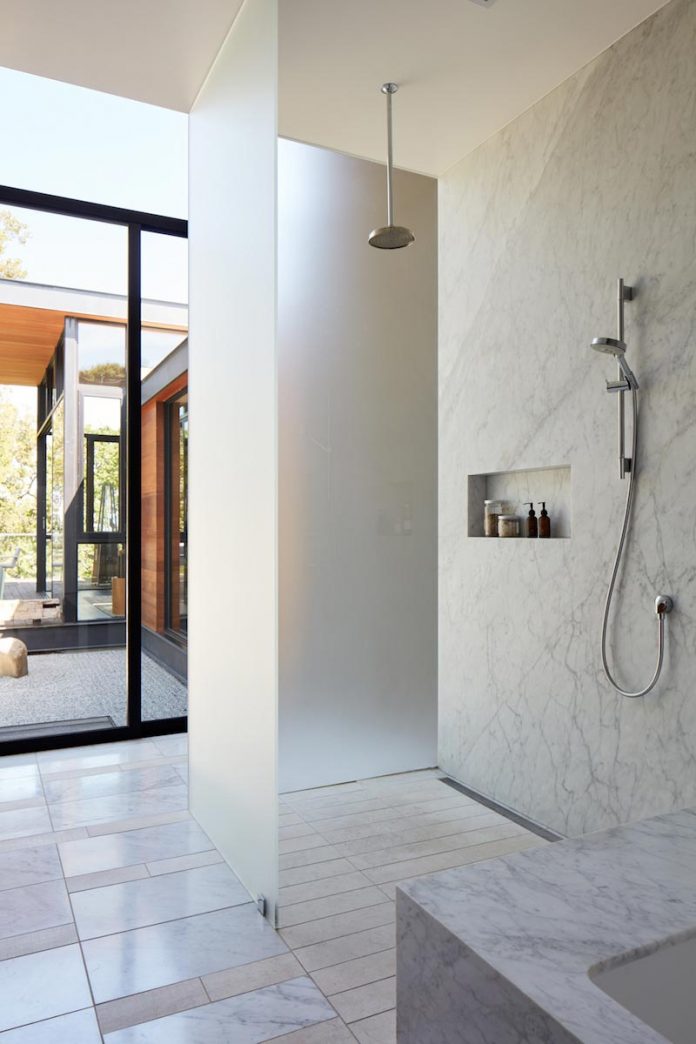
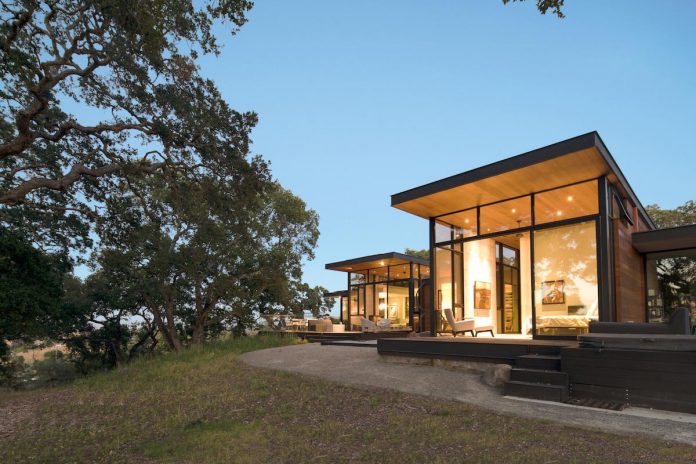
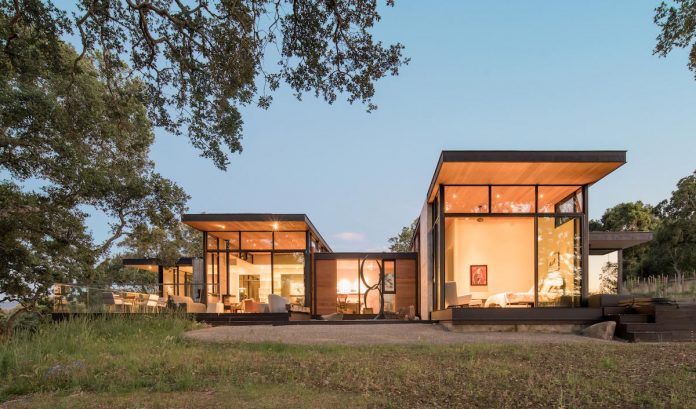
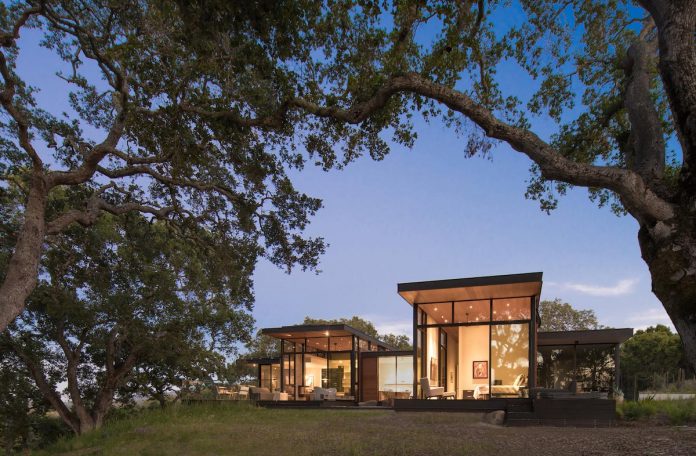
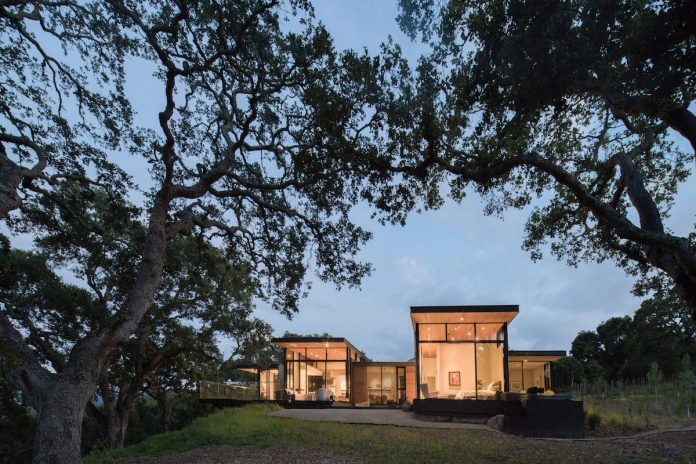
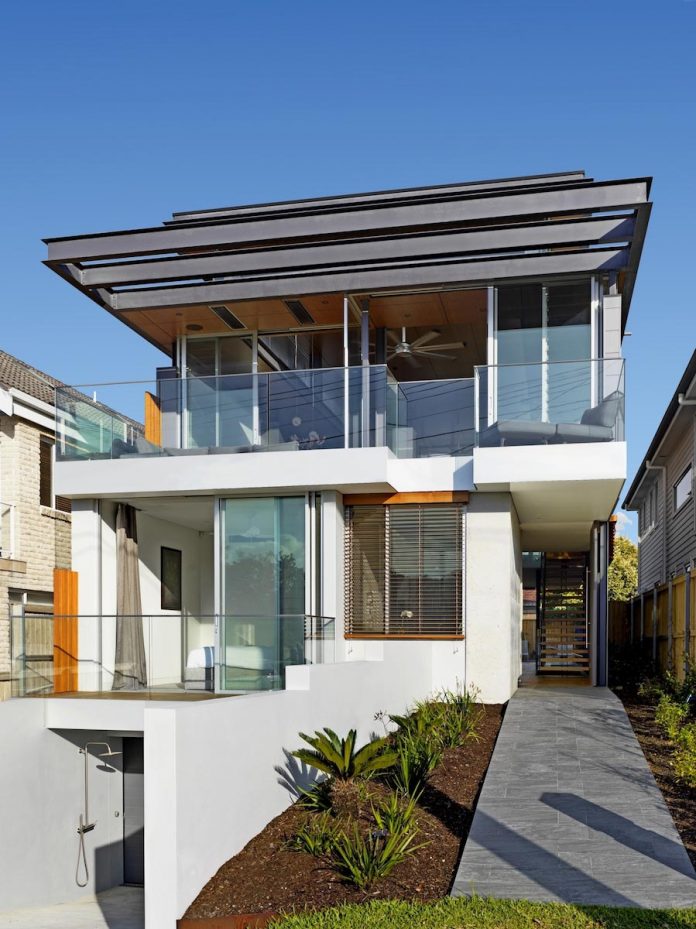 The house was designed “upside down”, with the living areas upstairs and the bedroom downstairs as the best views are naturally from the higher level.
The house was designed “upside down”, with the living areas upstairs and the bedroom downstairs as the best views are naturally from the higher level.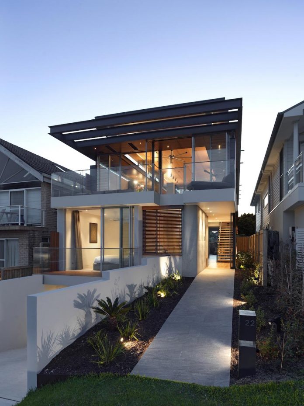
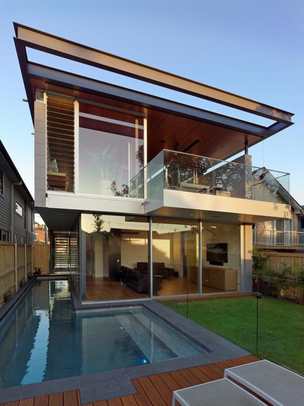
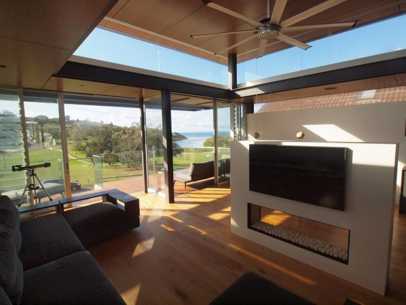
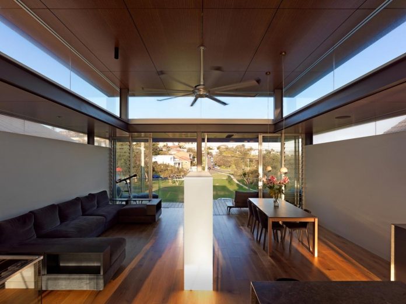
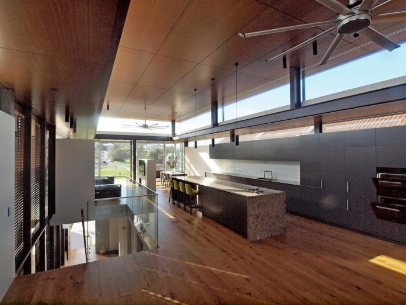
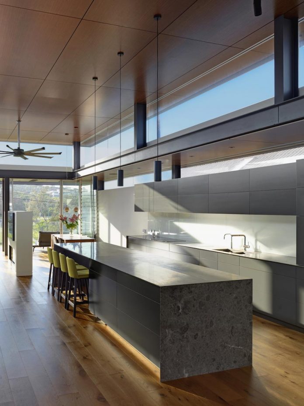
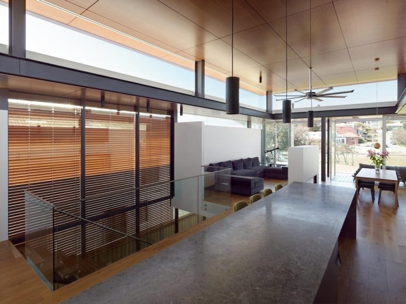
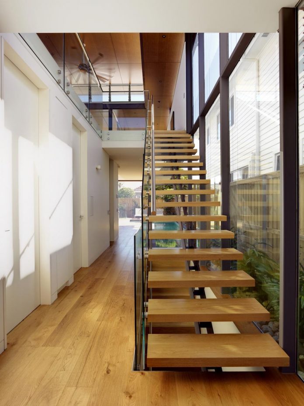
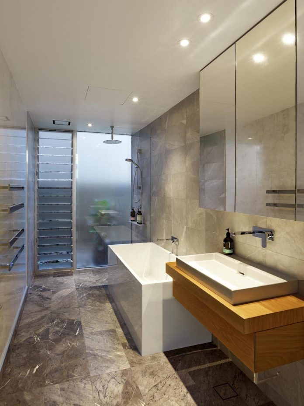
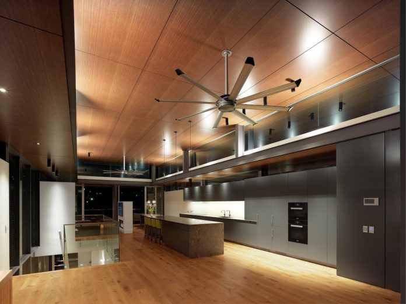
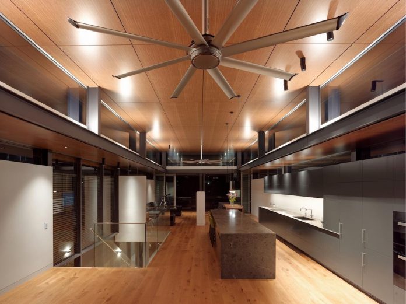
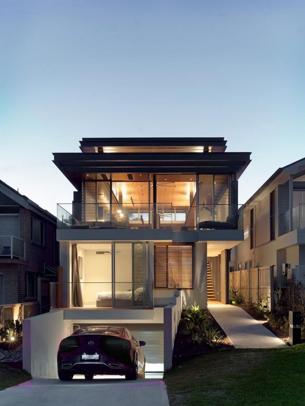
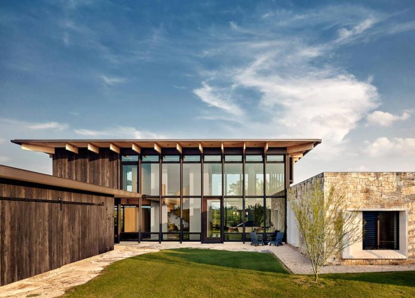
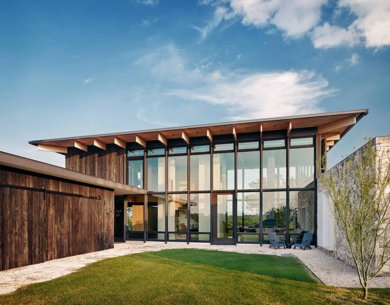
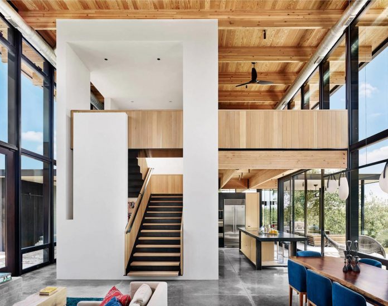
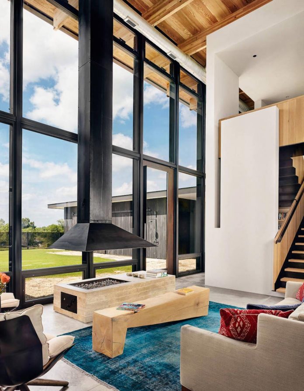
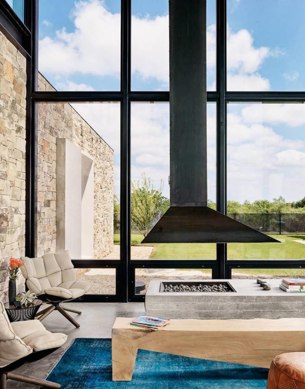
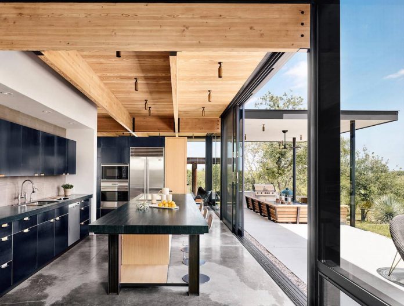
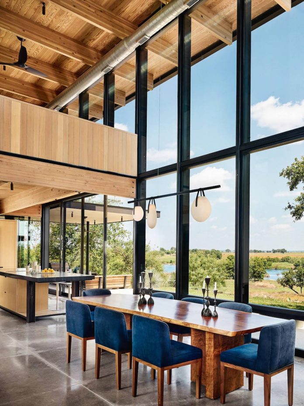
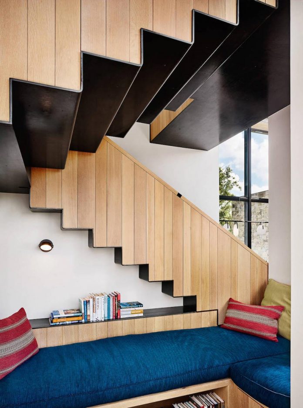
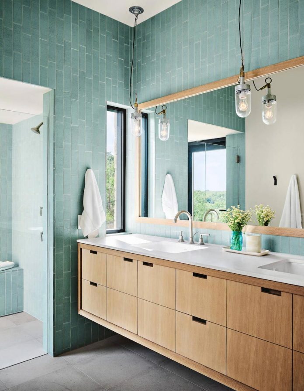
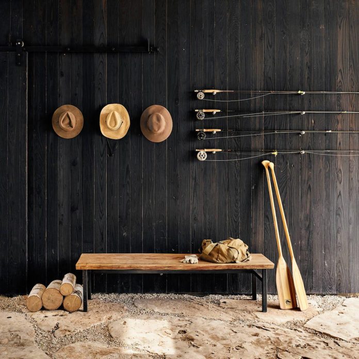
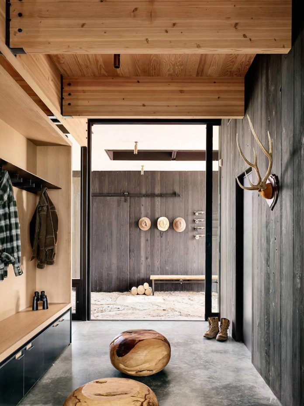
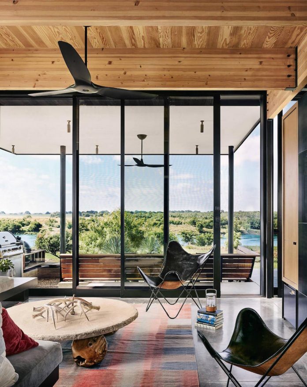
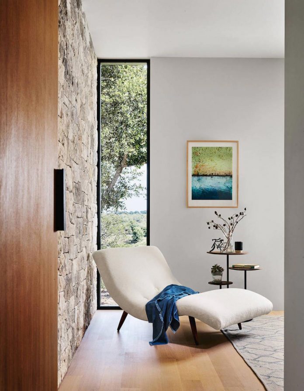
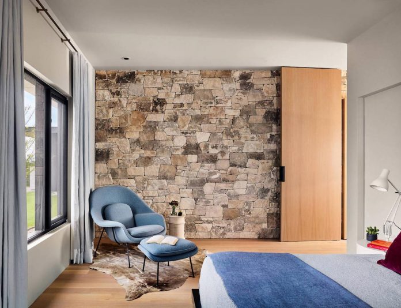
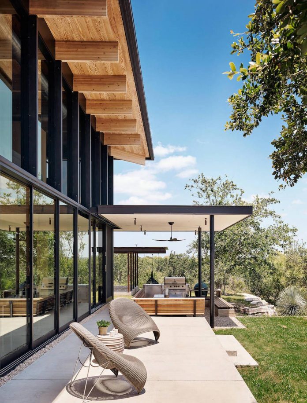
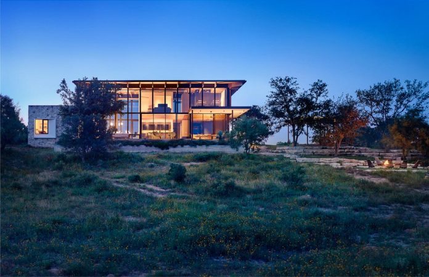
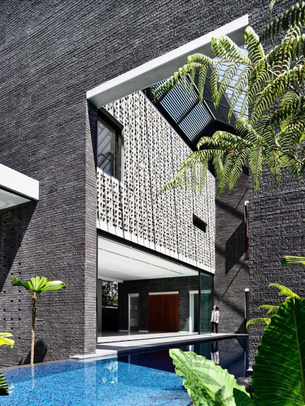 The house is cladded in a dark grey and textured face brick, which is modulated in a variety of ways – either with brick sized openings or protruding bricks. On the second level is a precast concrete screen which is both for visual as well as sun screening. The last element in the external palette is a timber grid screen which gives a warm contrast to the brick and concrete.
The house is cladded in a dark grey and textured face brick, which is modulated in a variety of ways – either with brick sized openings or protruding bricks. On the second level is a precast concrete screen which is both for visual as well as sun screening. The last element in the external palette is a timber grid screen which gives a warm contrast to the brick and concrete.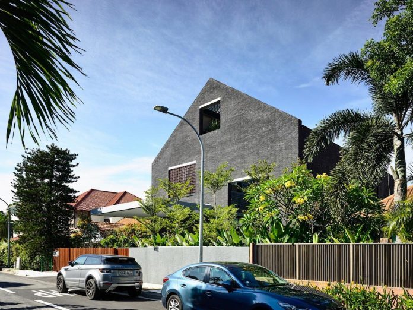
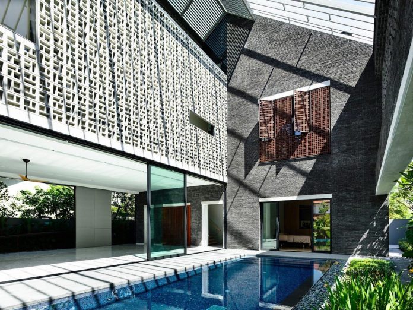
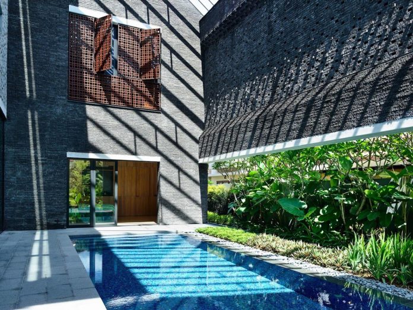
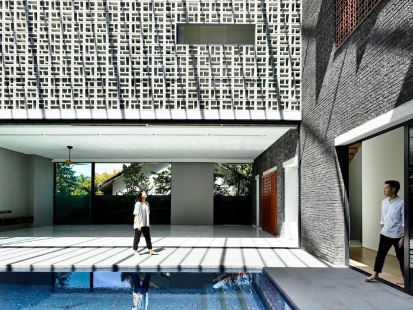
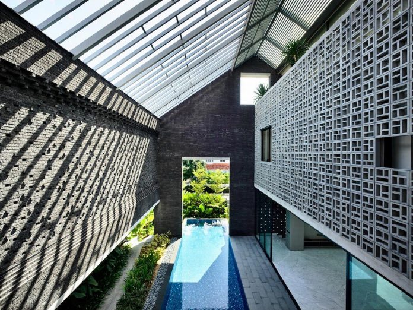
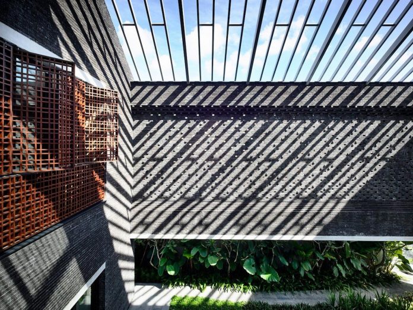
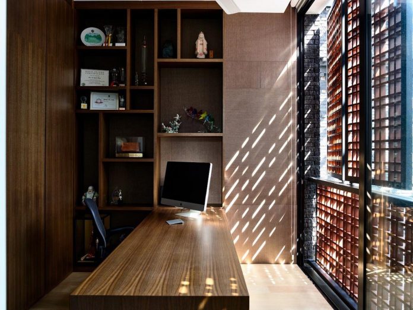
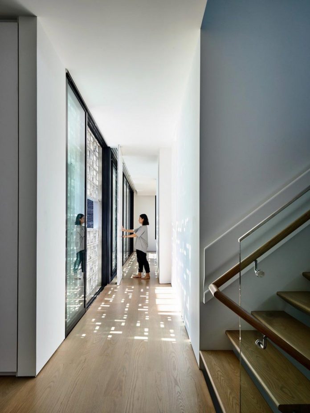
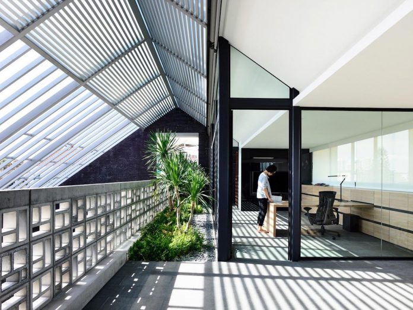
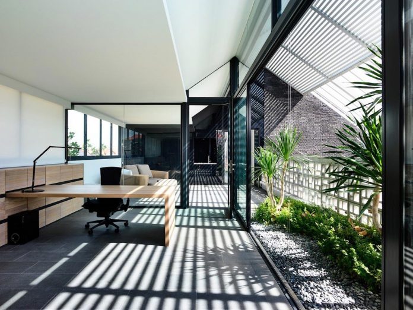
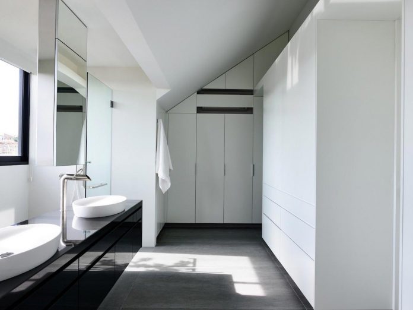
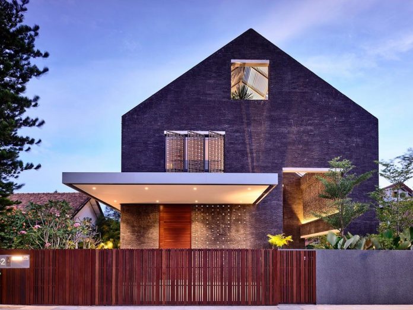
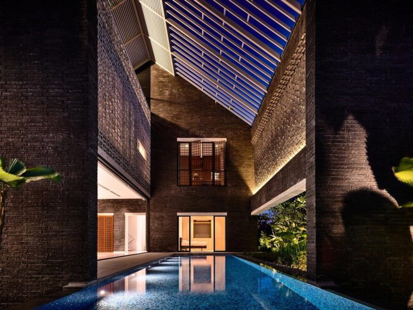
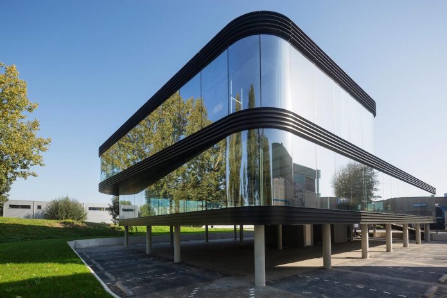
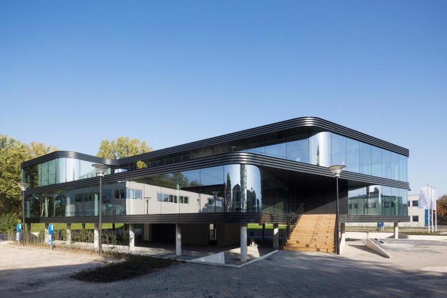
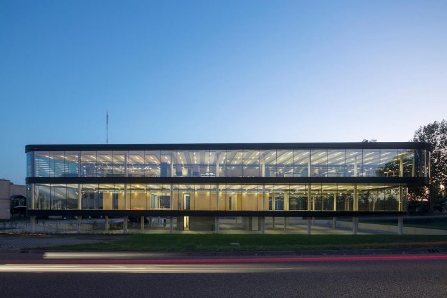
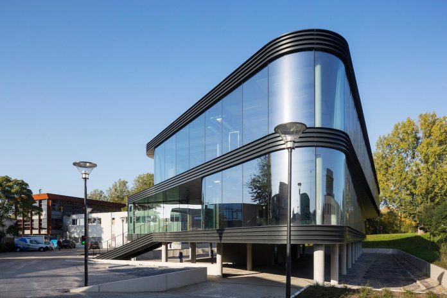
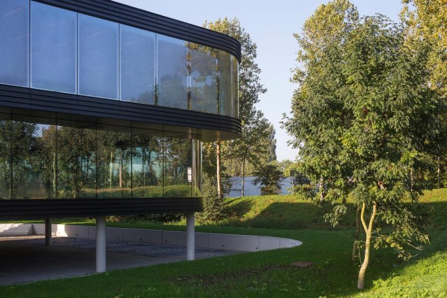
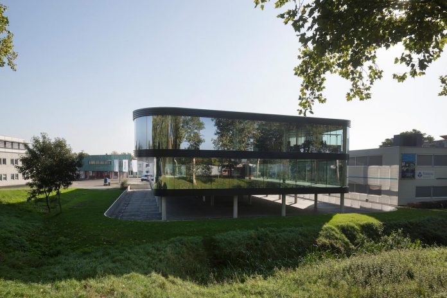
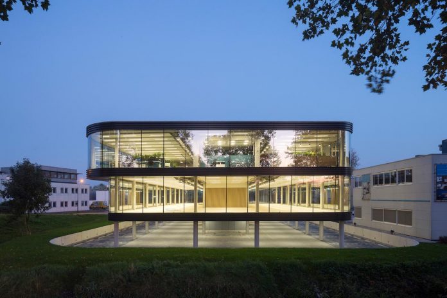
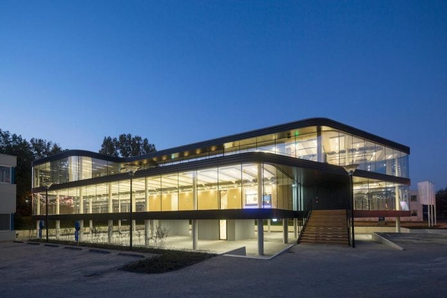
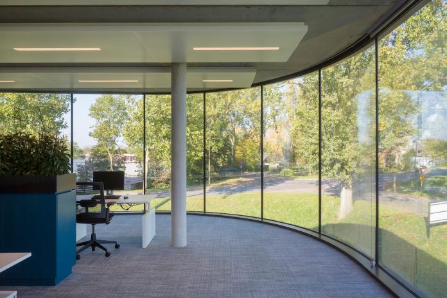
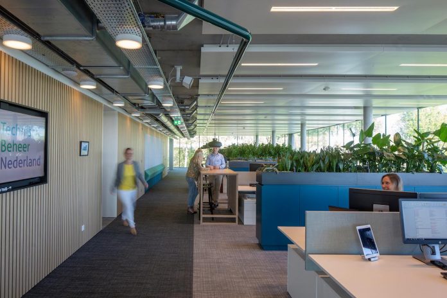
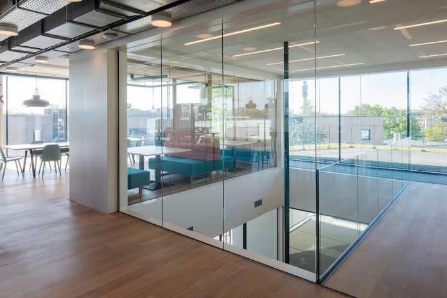
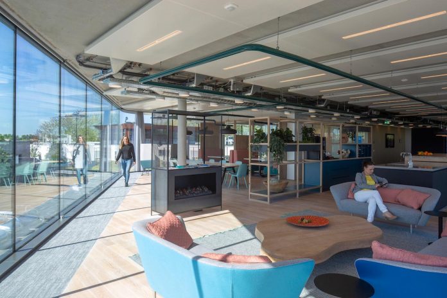
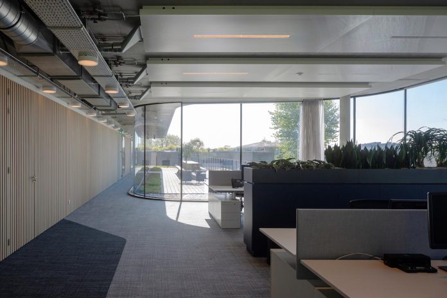
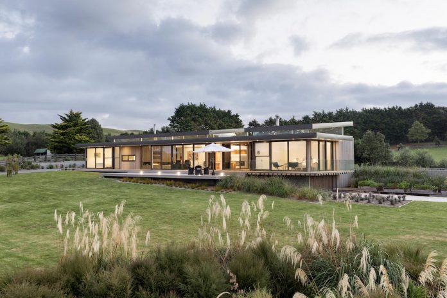 The concept was based around a series of floating planes that peel from the landscape, allowing the home to nestle into the contour of the gently sloping site. The two pavilion roofs of the main living area and master suite have the appearance of floating above the linear form of the house, which in turn creates an ever-changing play of light internally. The long sleek building form stretches across the back boundary, providing panoramic views to the Lake.
The concept was based around a series of floating planes that peel from the landscape, allowing the home to nestle into the contour of the gently sloping site. The two pavilion roofs of the main living area and master suite have the appearance of floating above the linear form of the house, which in turn creates an ever-changing play of light internally. The long sleek building form stretches across the back boundary, providing panoramic views to the Lake.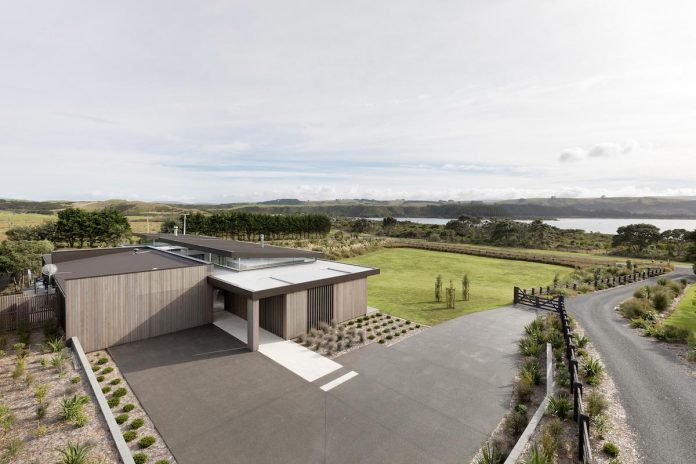
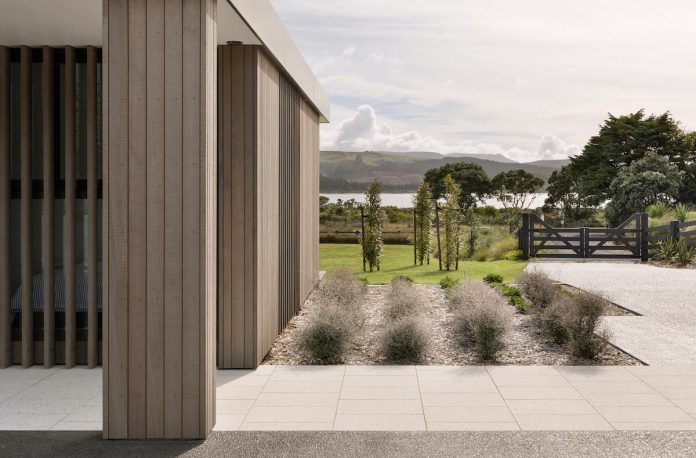 With a dual driveway and drive through garage, launching the ski boat is made easy. This second entrance also provides for a separate guest parking area that is adjacent to the camping amenities. The seamless connections between the exterior and interior make the home feel larger than it is, ideal for entertaining and taking in the stunning vista.”
With a dual driveway and drive through garage, launching the ski boat is made easy. This second entrance also provides for a separate guest parking area that is adjacent to the camping amenities. The seamless connections between the exterior and interior make the home feel larger than it is, ideal for entertaining and taking in the stunning vista.”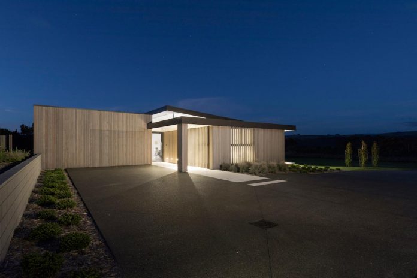
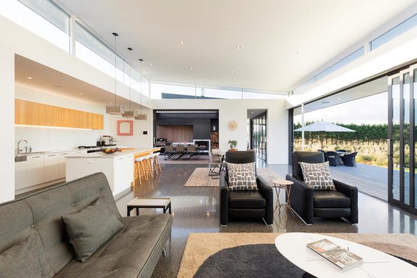
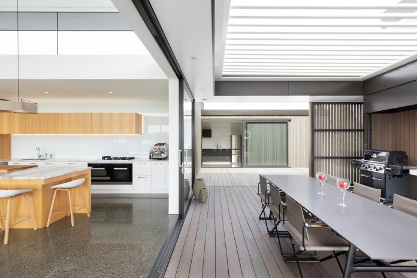
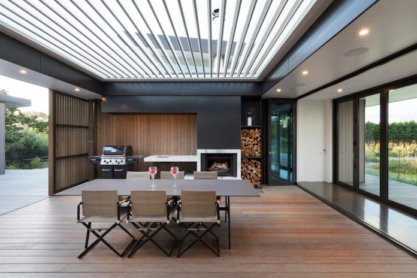
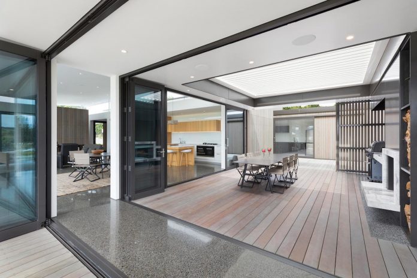
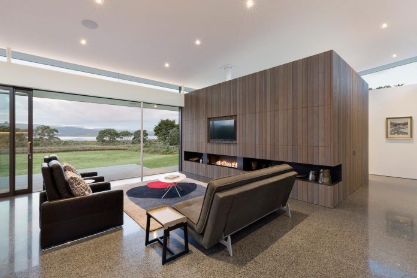
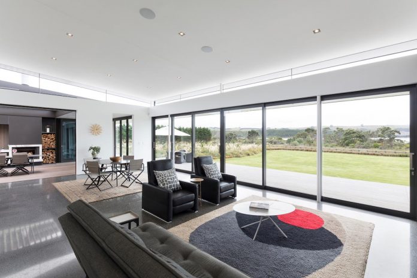
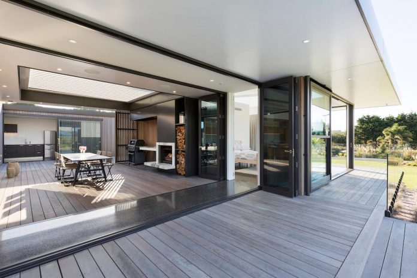
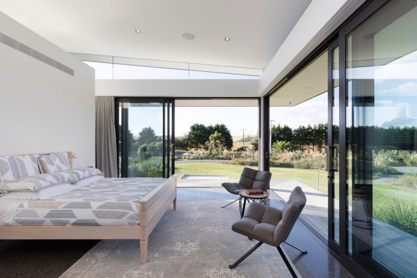
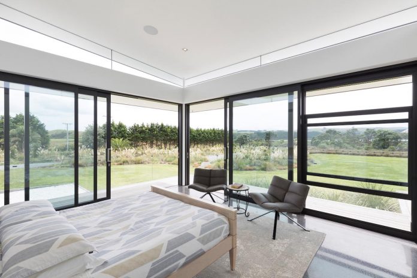
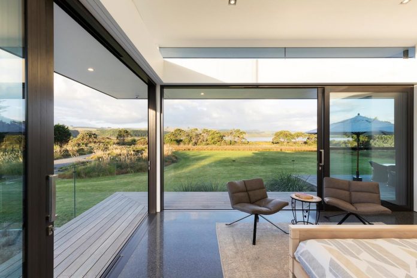
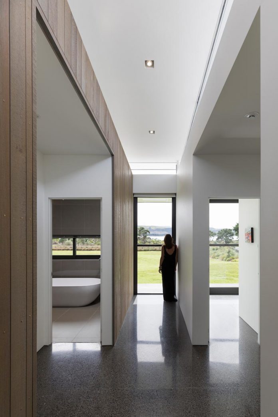
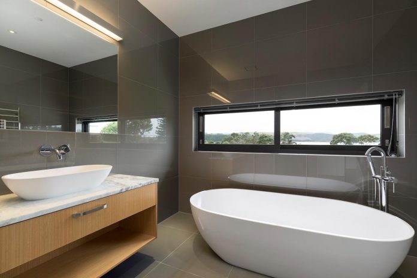
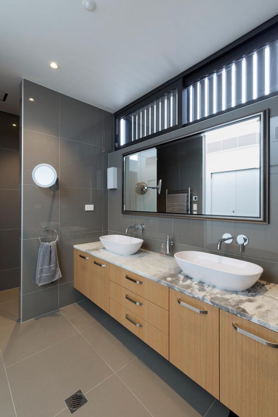
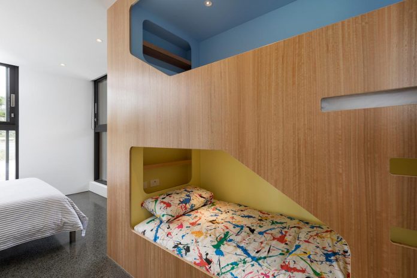
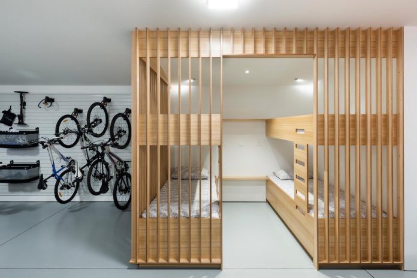
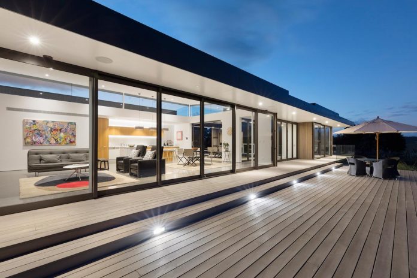
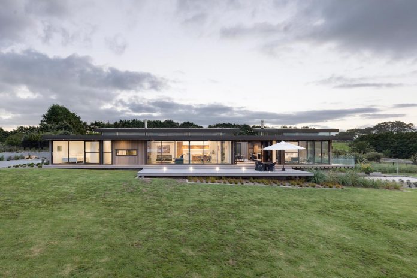
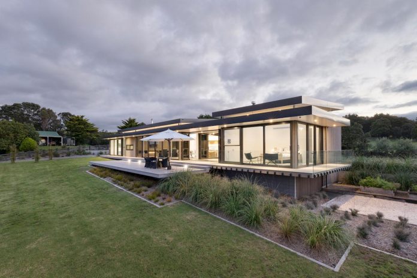
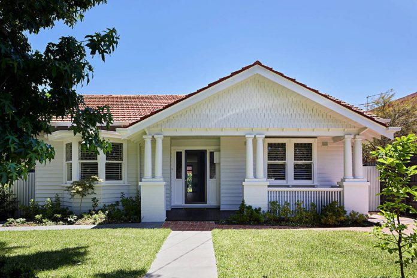
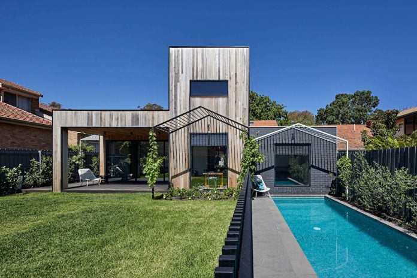
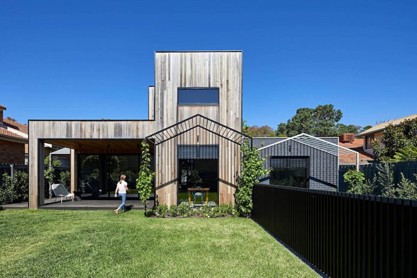
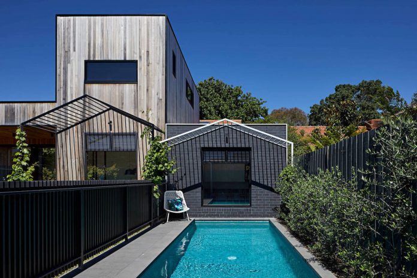
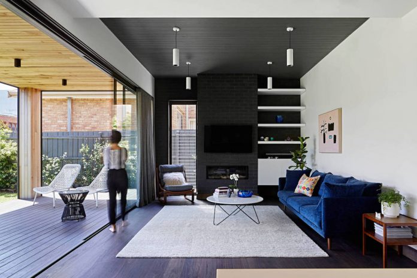
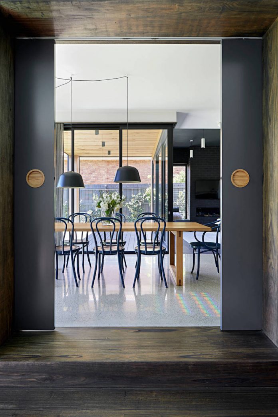
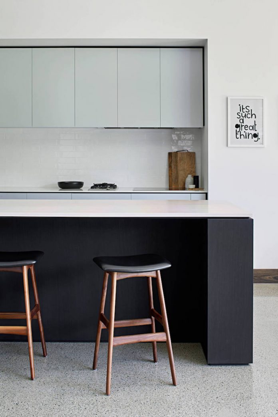
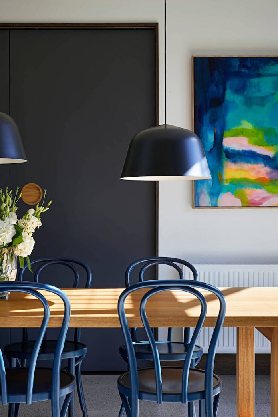
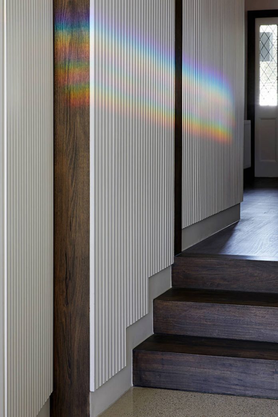
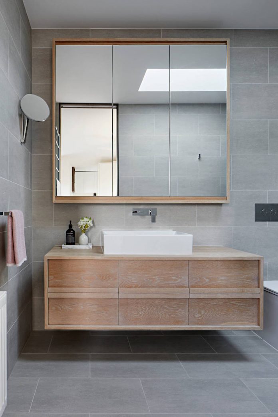
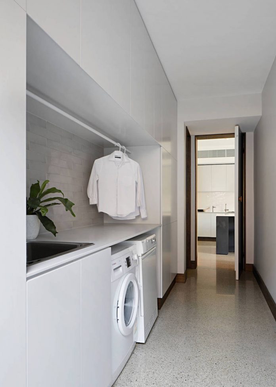
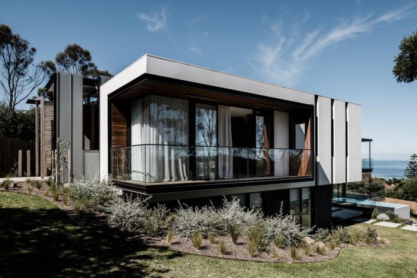 The two angles within the layout of the design are immediately expressed upon entry into the house. A large concrete blade wall extends due west out to frame a double height view of the bay while the prevailing angle of the surrounding subdivision is expressed through a spotted gum timber lined ceiling which leads to the main living area of the house.
The two angles within the layout of the design are immediately expressed upon entry into the house. A large concrete blade wall extends due west out to frame a double height view of the bay while the prevailing angle of the surrounding subdivision is expressed through a spotted gum timber lined ceiling which leads to the main living area of the house.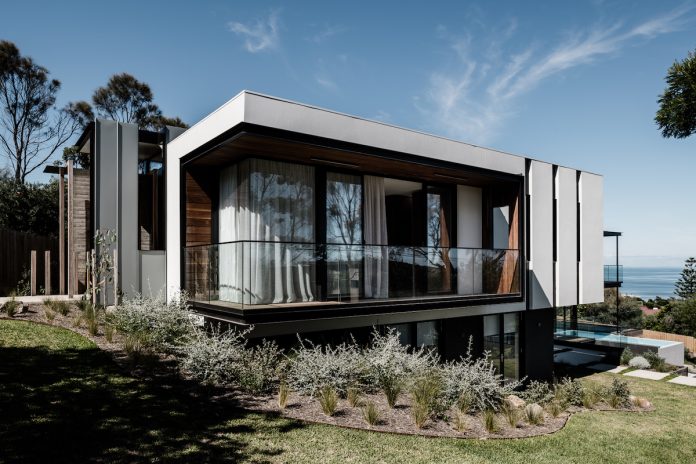 Joinery volumes, the direction of decking and soffits, the board forming in the concrete, custom elongated strip lighting and large cantilevered decks all extend westward reinforcing and framing the principal western view. In angling off the suburban grid, the house was able to stretch from east to west across the site allowing for optimal passive solar design to every habitable room.
Joinery volumes, the direction of decking and soffits, the board forming in the concrete, custom elongated strip lighting and large cantilevered decks all extend westward reinforcing and framing the principal western view. In angling off the suburban grid, the house was able to stretch from east to west across the site allowing for optimal passive solar design to every habitable room.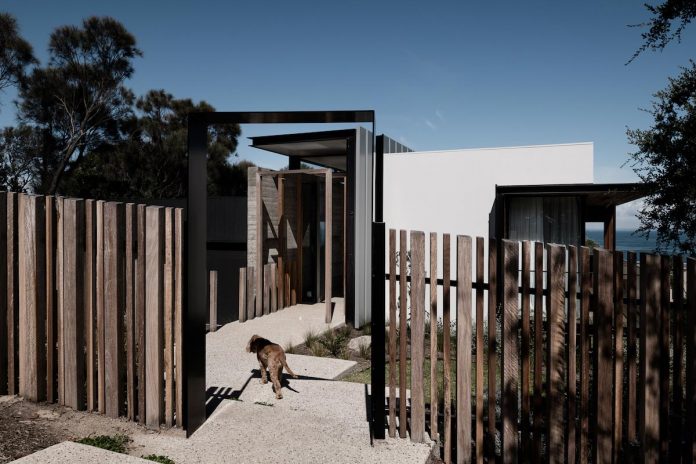 The house presents to the street as a modest single family home in scale with many of the older post war homes which exist in the area. It is only upon entry that the true scale of the house is revealed.
The house presents to the street as a modest single family home in scale with many of the older post war homes which exist in the area. It is only upon entry that the true scale of the house is revealed.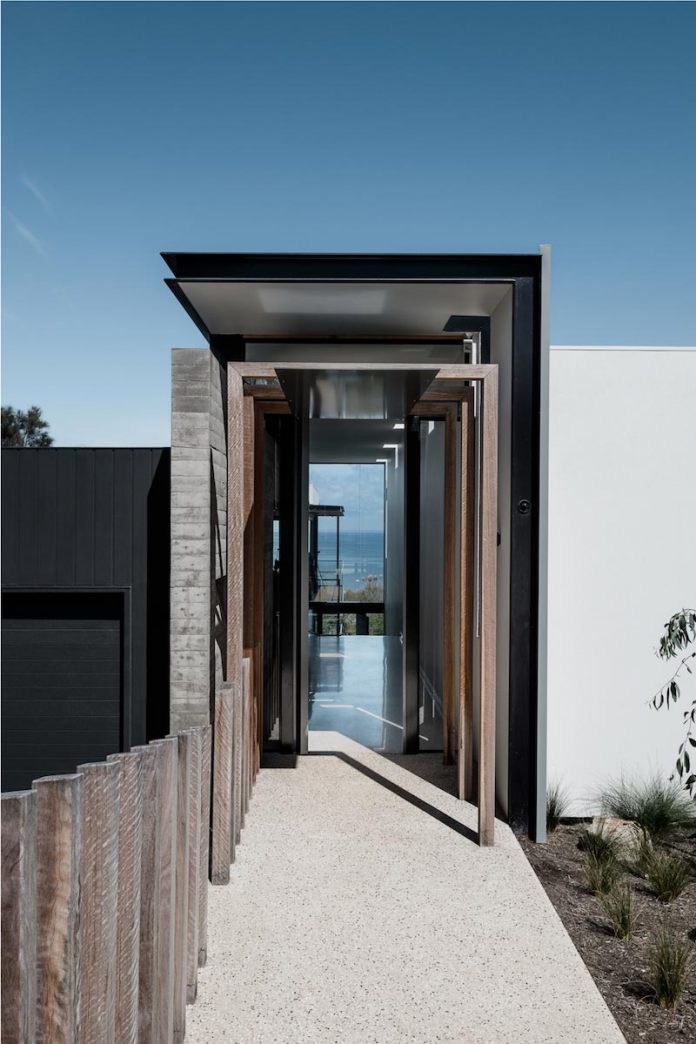 The principle areas of the house are designed on the top (second) floor allowing the two clients to live predominantly on one level despite the hillside nature of the site. The master bedroom was oriented to the north and east to allow for the clients to wake up with the sun and take in spectacular views across the bay to the Melbourne CBD. The kitchen living and outdoor terrace was oriented to the west and north to maximize the views and dramatically frame sunsets.
The principle areas of the house are designed on the top (second) floor allowing the two clients to live predominantly on one level despite the hillside nature of the site. The master bedroom was oriented to the north and east to allow for the clients to wake up with the sun and take in spectacular views across the bay to the Melbourne CBD. The kitchen living and outdoor terrace was oriented to the west and north to maximize the views and dramatically frame sunsets.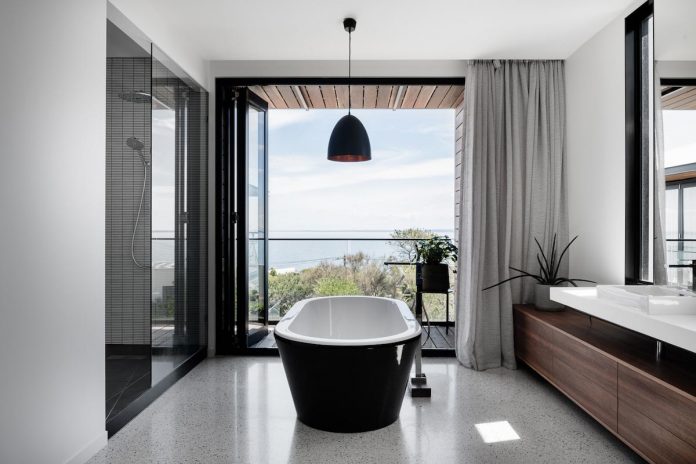 Extensive concrete in floors and walls acts as thermal mass while in slab hydronic heating further helps regulate interior temperatures. Water tanks, solar panels and solar hot water (both domestic and for pool) are some of the many sustainable initiatives.”
Extensive concrete in floors and walls acts as thermal mass while in slab hydronic heating further helps regulate interior temperatures. Water tanks, solar panels and solar hot water (both domestic and for pool) are some of the many sustainable initiatives.”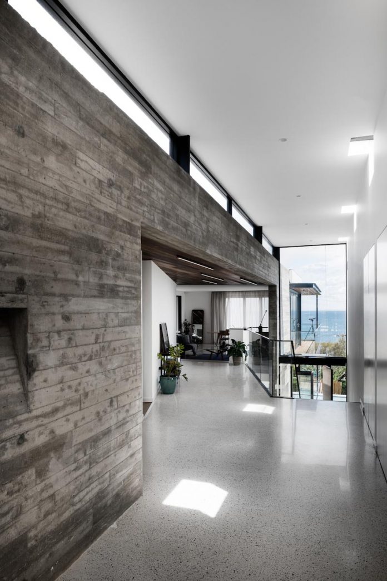
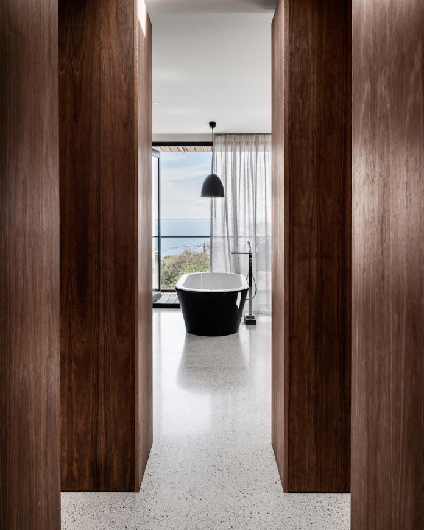
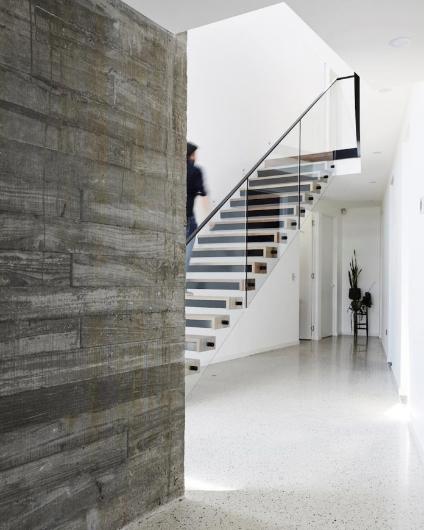
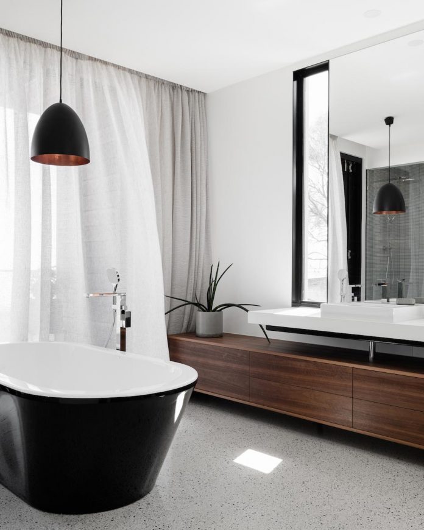
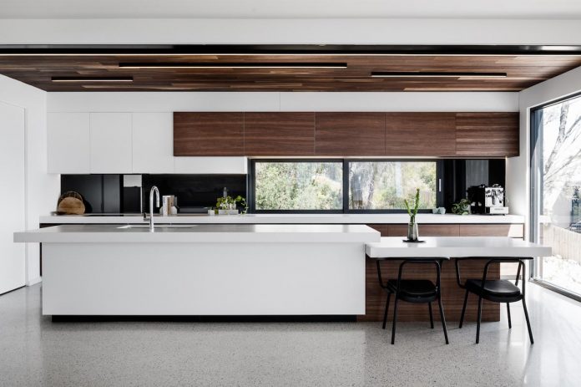
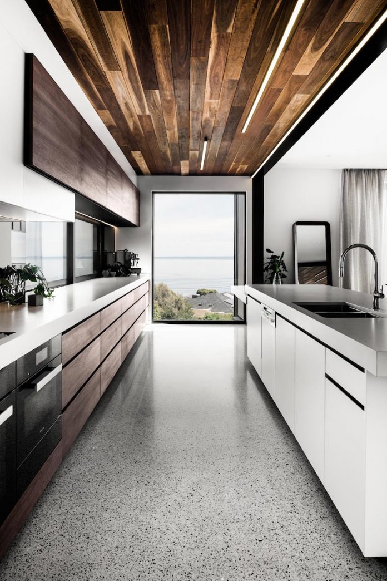
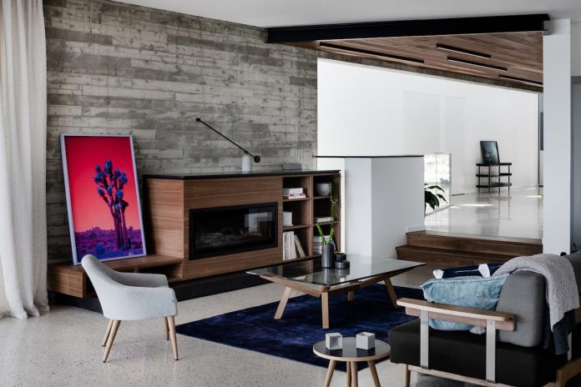
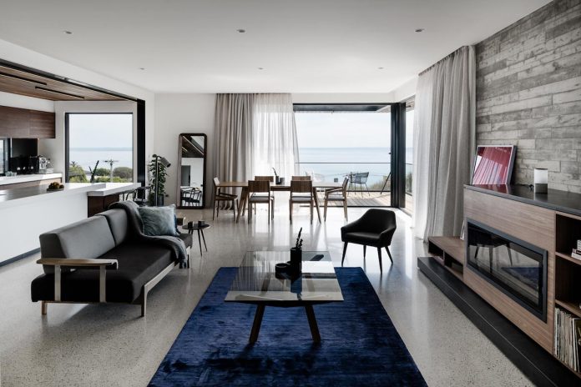
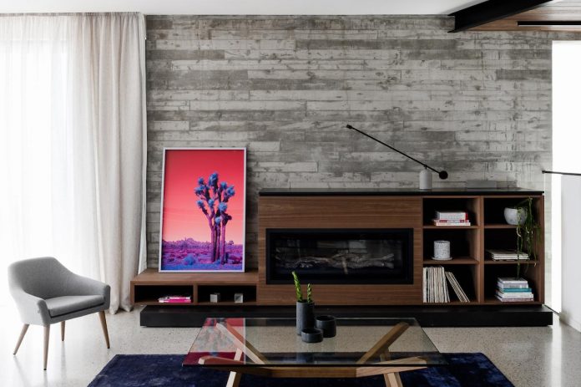
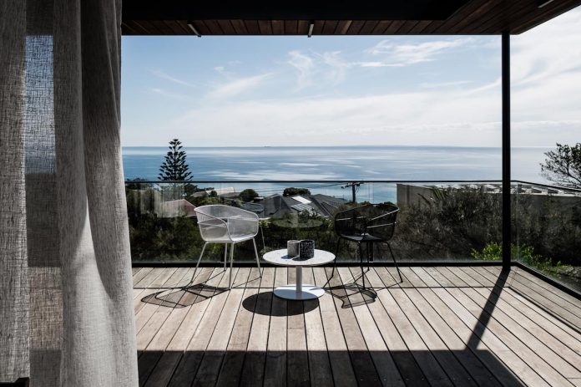
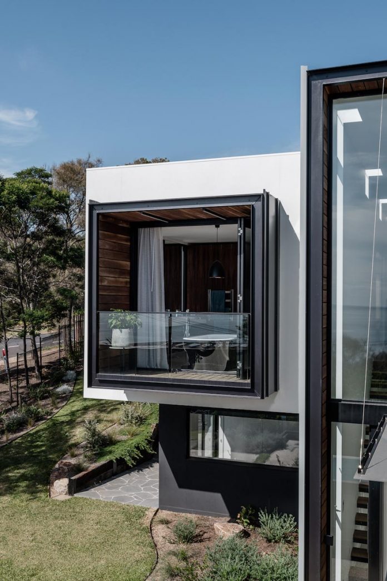
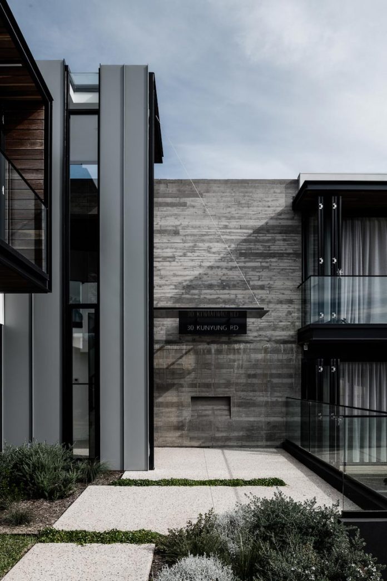
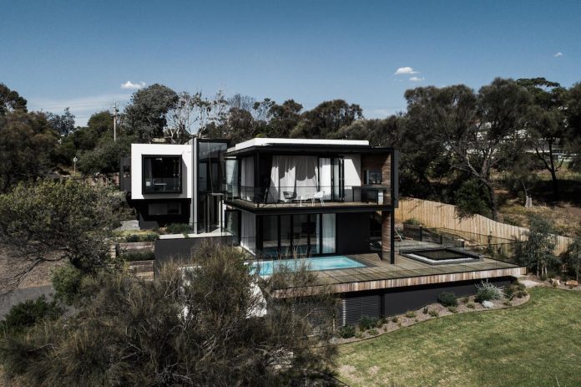
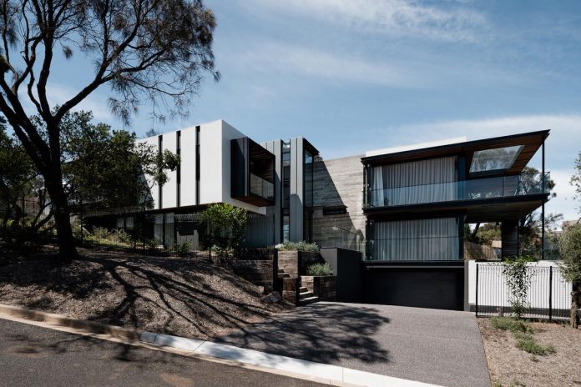
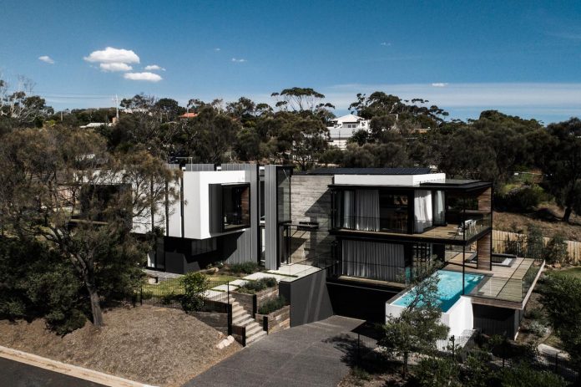
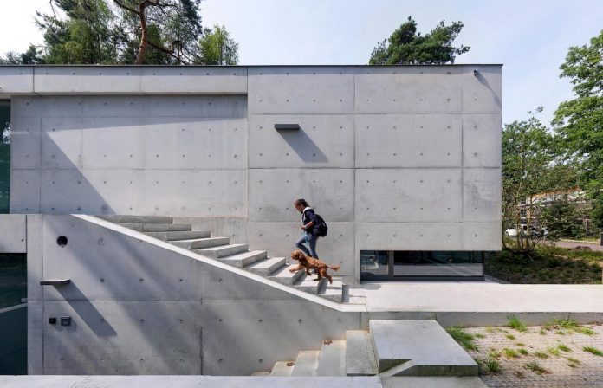 The living area, which is raised above the forest floor, has the appearance of a pavilion and feels like a lookout post in the forest. At the back it runs into the patio, which overlooks the heath. The large glass panels and sliding door at the back provide views of the surrounding countryside. Further to the front, the rooms are more enclosed to provide a safer and cosier feel. Access to the living area and patio is via a concrete path and outside stairway. A concrete wall guides the visitor to the front door, which is sheltered by a thin steel canopy.
The living area, which is raised above the forest floor, has the appearance of a pavilion and feels like a lookout post in the forest. At the back it runs into the patio, which overlooks the heath. The large glass panels and sliding door at the back provide views of the surrounding countryside. Further to the front, the rooms are more enclosed to provide a safer and cosier feel. Access to the living area and patio is via a concrete path and outside stairway. A concrete wall guides the visitor to the front door, which is sheltered by a thin steel canopy.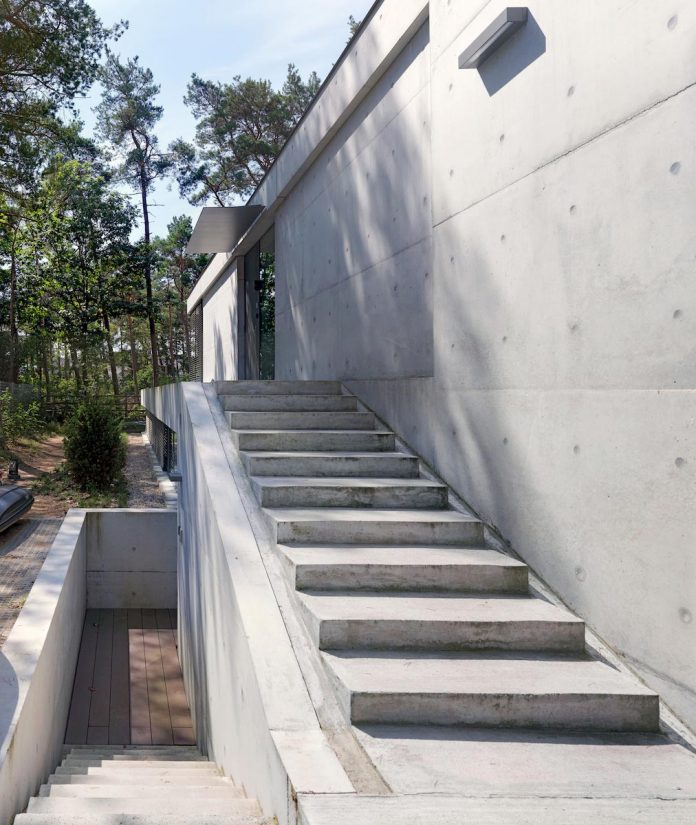 The main structure of the house consists of inner and outer concrete shells, poured on site, which required careful detailing and intensive coordination with the structural engineer and contractor.
The main structure of the house consists of inner and outer concrete shells, poured on site, which required careful detailing and intensive coordination with the structural engineer and contractor.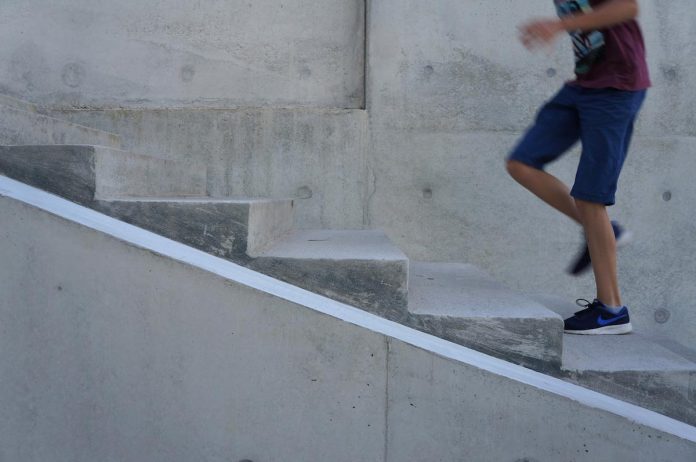 The aluminium panorama facades are finished cleanly and merge unobtrusively into the walls and floors. Mullions have been minimised to ensure the least possible hindrance to the influx of light. As a result, the outer and inner spaces appear to flow seamlessly into each other. The aluminium louvres can be used to ensure privacy when desired.
The aluminium panorama facades are finished cleanly and merge unobtrusively into the walls and floors. Mullions have been minimised to ensure the least possible hindrance to the influx of light. As a result, the outer and inner spaces appear to flow seamlessly into each other. The aluminium louvres can be used to ensure privacy when desired.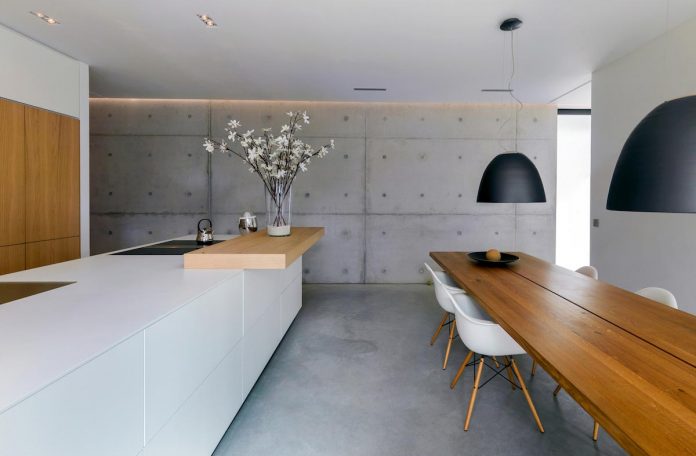 The raw concrete gives the house a pure and basic appearance, which contrasts handsomely with the refined and restrained detailing of the frames, louvres and interior. The connection with the natural outdoor environment, the subdued design language and the use of materials give the house its striking character and provide an exceptional living experience.”
The raw concrete gives the house a pure and basic appearance, which contrasts handsomely with the refined and restrained detailing of the frames, louvres and interior. The connection with the natural outdoor environment, the subdued design language and the use of materials give the house its striking character and provide an exceptional living experience.”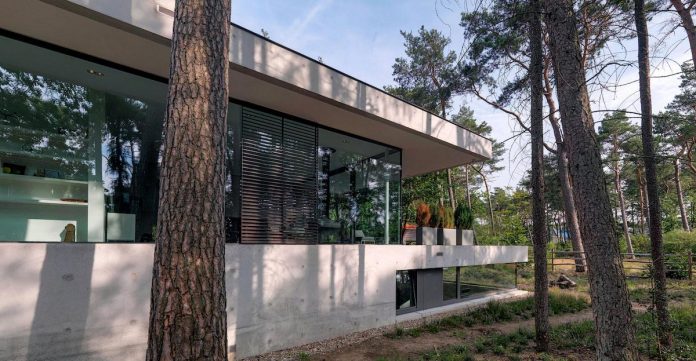
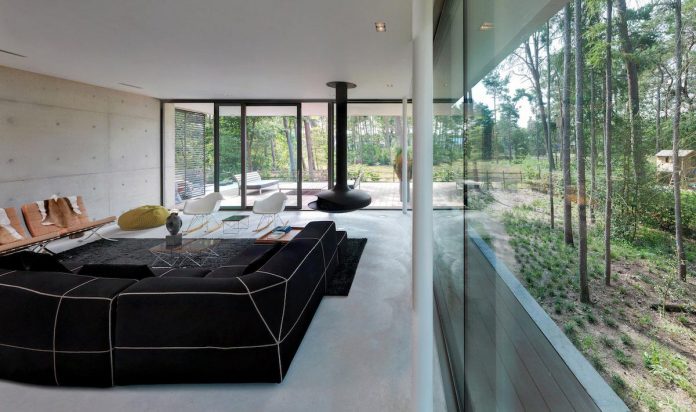
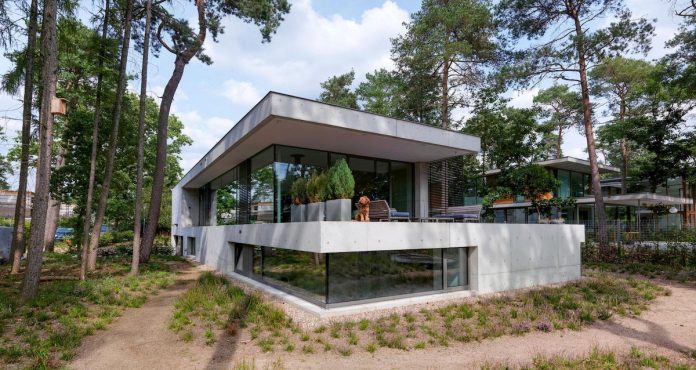
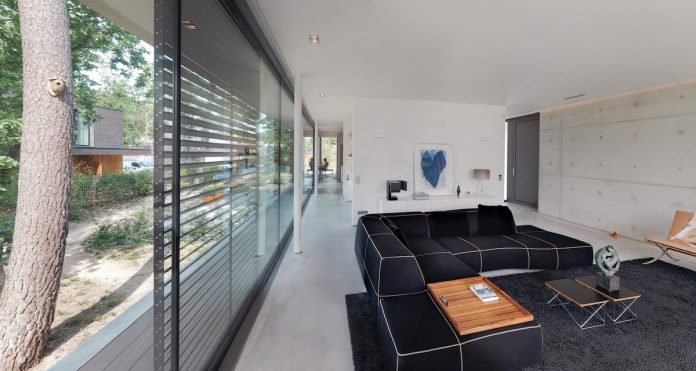
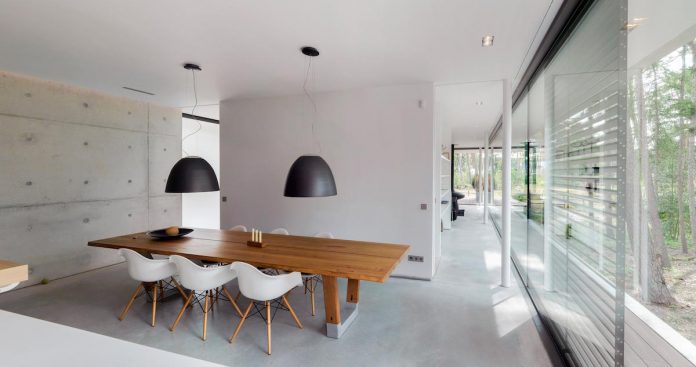
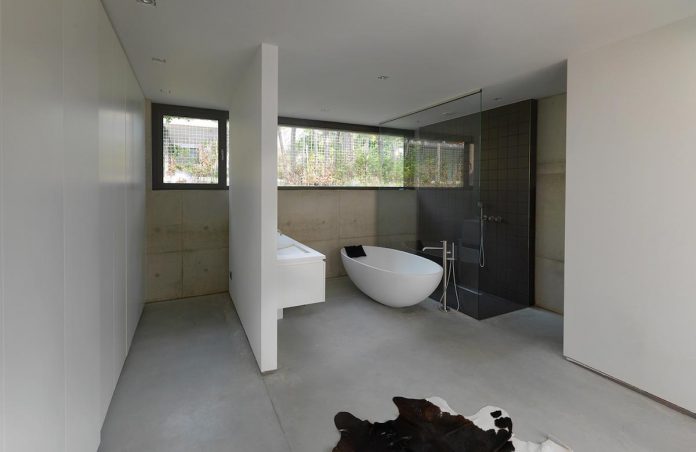
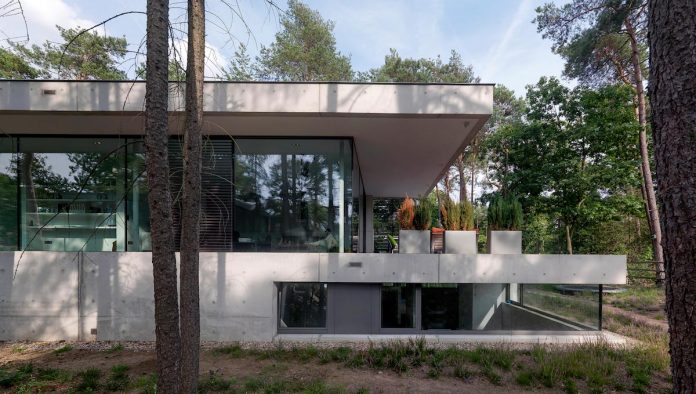
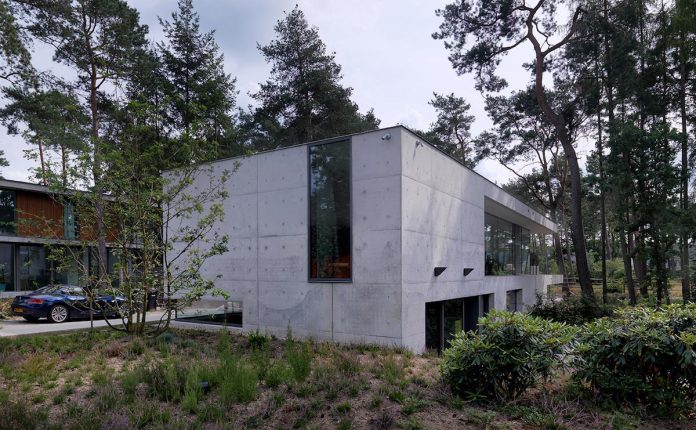
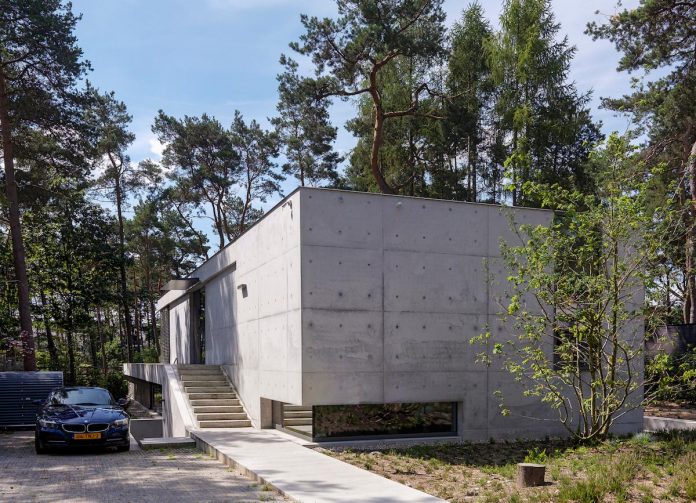
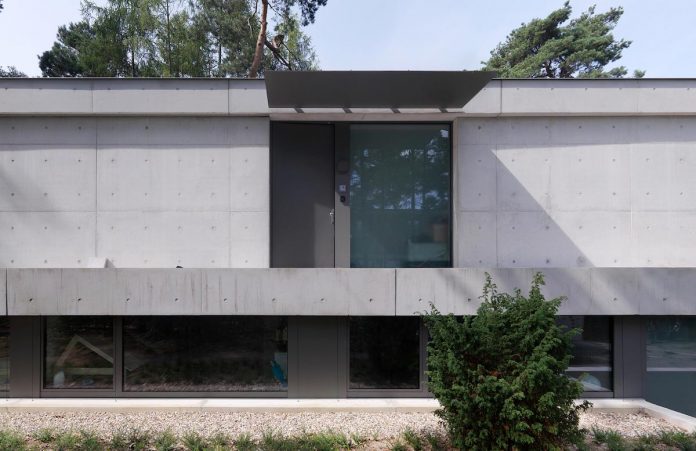
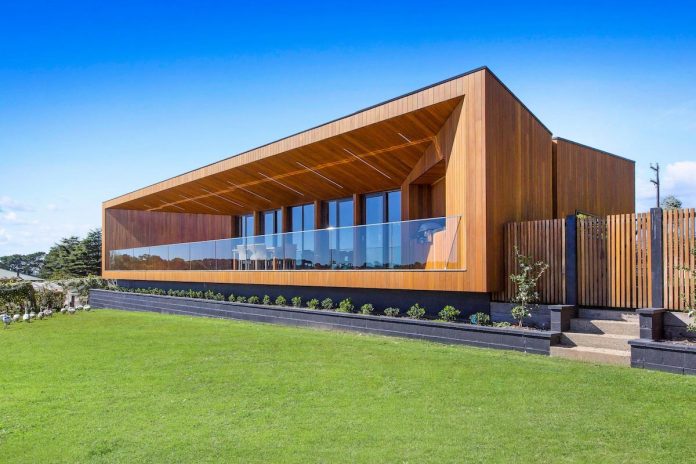 The home’s entry greets you with a simple and minimalist facade enticing you into the design. Dark metal cladding which covers the walls as well as the pitched roof accentuates the shape of the house and highlights the timber features which wrap around to the back of the house and continue inside where light timber panelling emphasises the high angled ceilings. The dramatic hallway, flooded with light from the skylight, lead you through the generous living areas into the main entertaining space where the star of the house is on full display.
The home’s entry greets you with a simple and minimalist facade enticing you into the design. Dark metal cladding which covers the walls as well as the pitched roof accentuates the shape of the house and highlights the timber features which wrap around to the back of the house and continue inside where light timber panelling emphasises the high angled ceilings. The dramatic hallway, flooded with light from the skylight, lead you through the generous living areas into the main entertaining space where the star of the house is on full display.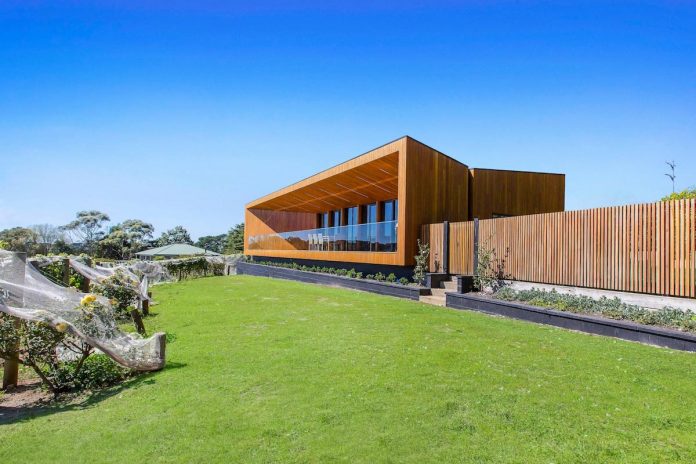 The home’s use of timber both in the interior and exterior of the design allow the materials to age naturally and blend in with the landscape. The timber ceiling which covers the main living and entertaining space continues outside and wraps around the entire house. The timber deck extends the living space outside where the grape vines cover the landscape. The bold colour of the timber will age gracefully and provide a tranquil setting for evening gatherings within the angled comfort of the architecture.
The home’s use of timber both in the interior and exterior of the design allow the materials to age naturally and blend in with the landscape. The timber ceiling which covers the main living and entertaining space continues outside and wraps around the entire house. The timber deck extends the living space outside where the grape vines cover the landscape. The bold colour of the timber will age gracefully and provide a tranquil setting for evening gatherings within the angled comfort of the architecture.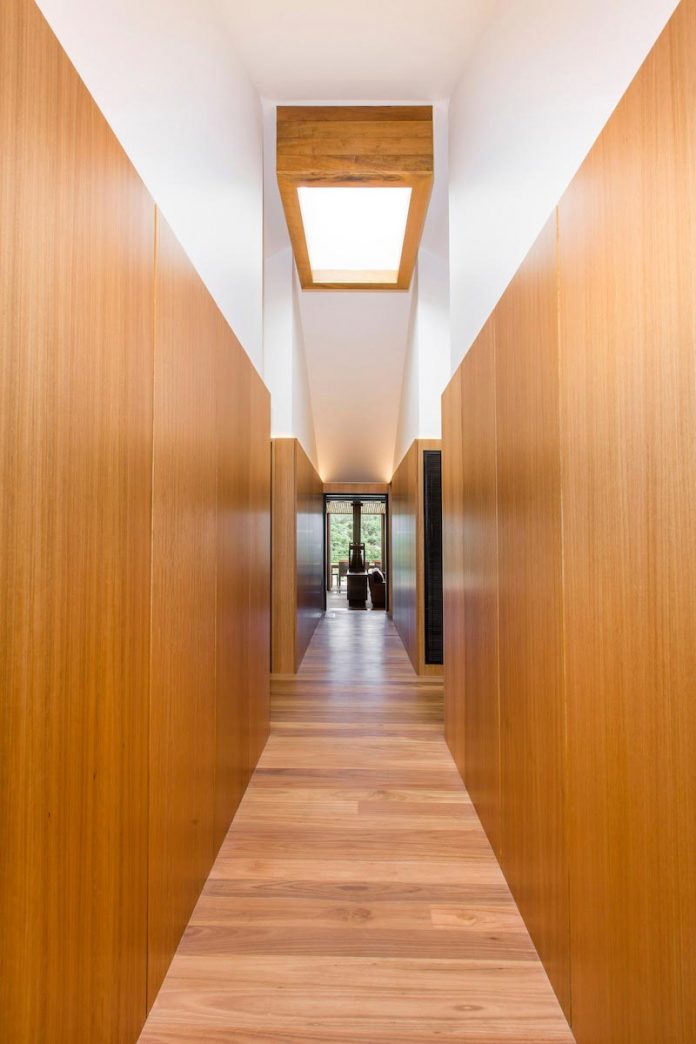 The feature deck also serves an environmental purpose allowing warm sun to heat the house during the winter and reflecting the hot sun during the summer. This architectural forethought allows the house to be comfortable all year round and minimise additional heating and cooling requirements. The house also has a cool cellar tucked under the living area and seen from the living space through toughened glass. This house will settle within the landscape and age over time, but through the use of natural materials and a modern design, but just like a good wine, this house will only get better with time.”
The feature deck also serves an environmental purpose allowing warm sun to heat the house during the winter and reflecting the hot sun during the summer. This architectural forethought allows the house to be comfortable all year round and minimise additional heating and cooling requirements. The house also has a cool cellar tucked under the living area and seen from the living space through toughened glass. This house will settle within the landscape and age over time, but through the use of natural materials and a modern design, but just like a good wine, this house will only get better with time.”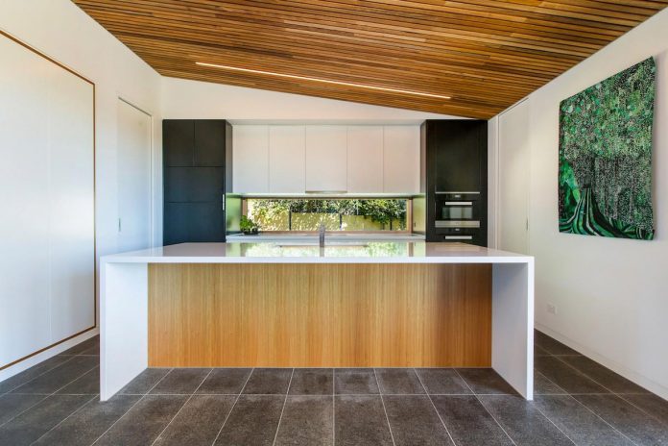
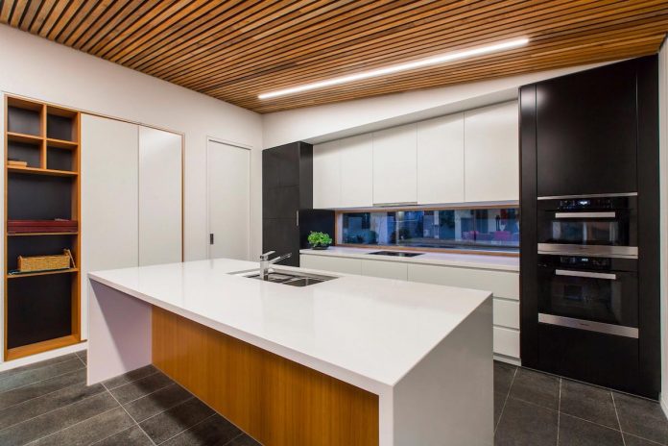
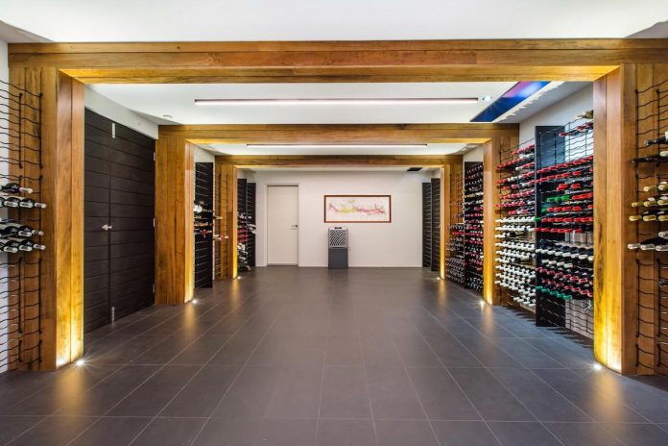
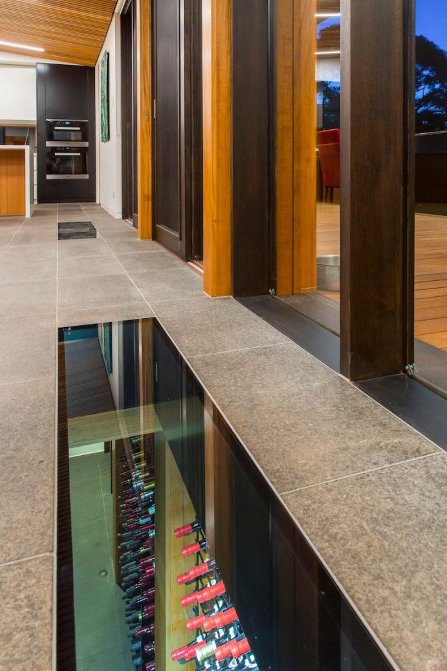
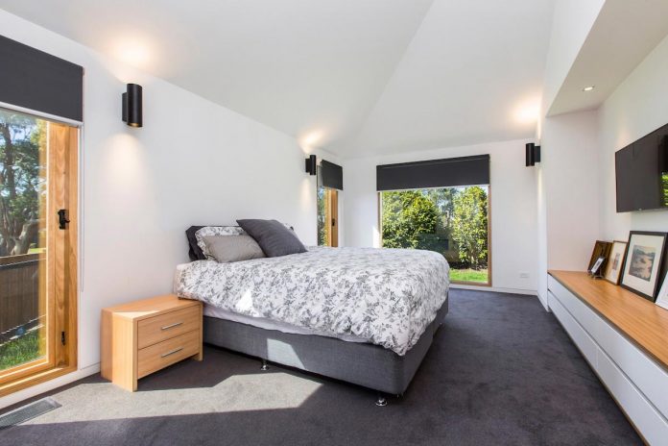
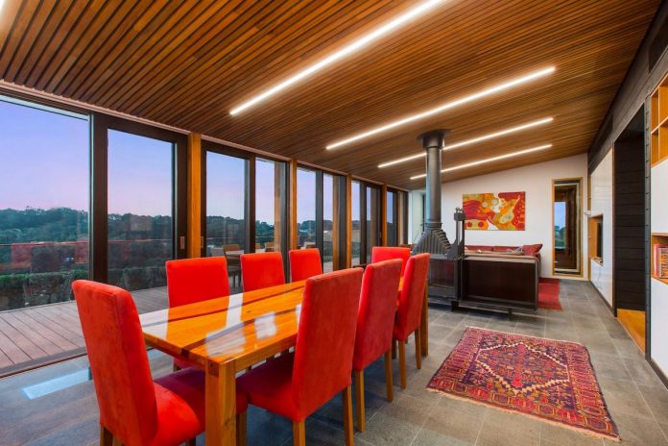
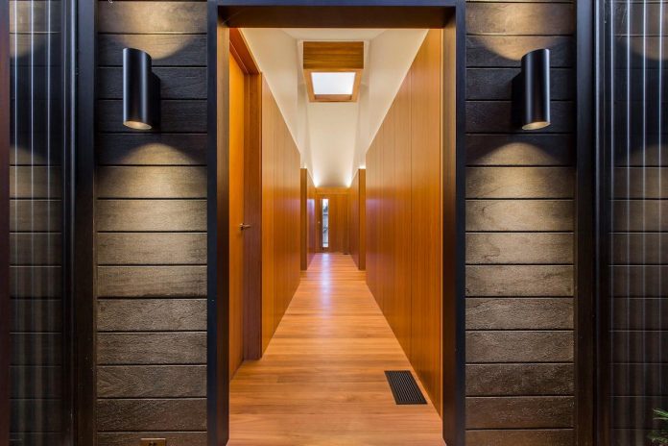
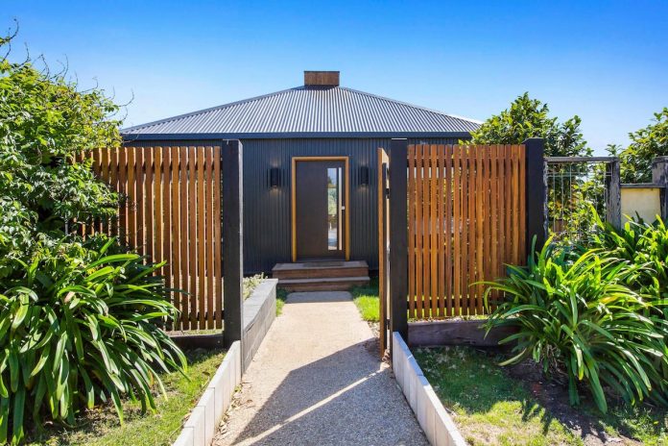
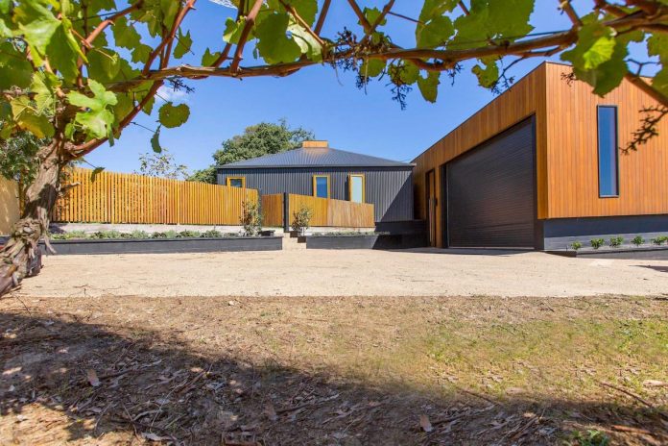
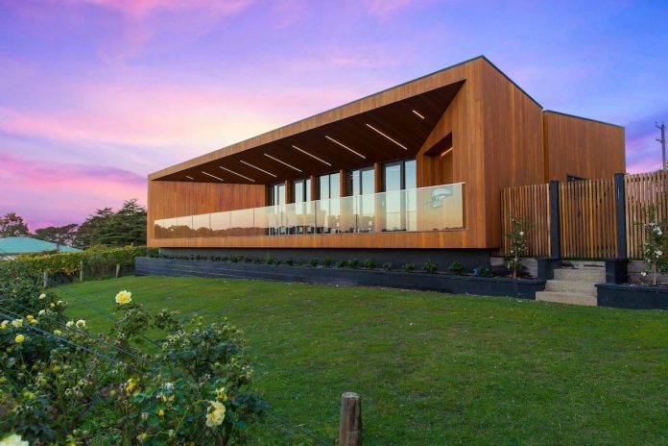
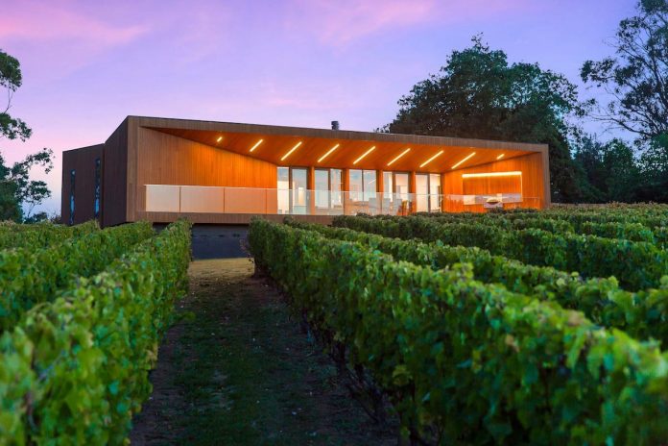
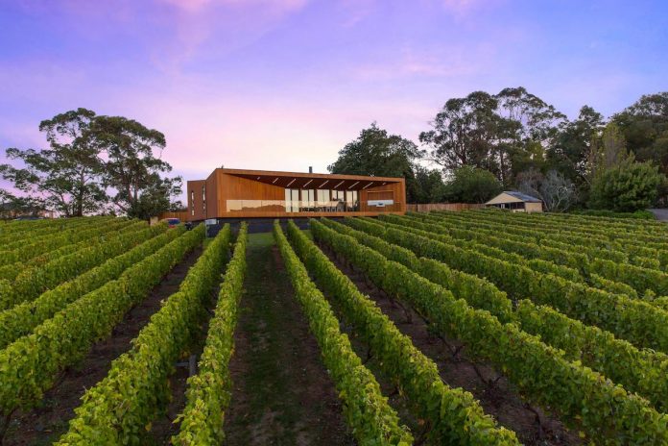
 Set on a strongly linear proportioned site, the building is porous, bringing the landscape and water bodies into the interior of the house to create a greater sense of space.
Set on a strongly linear proportioned site, the building is porous, bringing the landscape and water bodies into the interior of the house to create a greater sense of space. Through the introduction of a number of introverted and extroverted courtyards, the house boasts views to the outside in two directions. These views are visible from almost any point in the house, creating a tangible and immediate relationship to the outdoors.
Through the introduction of a number of introverted and extroverted courtyards, the house boasts views to the outside in two directions. These views are visible from almost any point in the house, creating a tangible and immediate relationship to the outdoors. “The design is as much about containment as it is about the views through the many living spaces, towards the Atlantic Ocean and world-renowned Miami Beach,” says SAOTA director, Philip Olmesdahl. “While the overall contemporary architectural design is a key focus of the SAOTA design team, the use and connectivity of the spaces is the primary driver – how the house lives.”
“The design is as much about containment as it is about the views through the many living spaces, towards the Atlantic Ocean and world-renowned Miami Beach,” says SAOTA director, Philip Olmesdahl. “While the overall contemporary architectural design is a key focus of the SAOTA design team, the use and connectivity of the spaces is the primary driver – how the house lives.” The approach to living on the water is a unique Miami experience and something SAOTA sought to reinforce, in keeping with the continuous summers in Miami. In total, the size of the overall body of water on the site, is about half the space of the six-bedroom house.
The approach to living on the water is a unique Miami experience and something SAOTA sought to reinforce, in keeping with the continuous summers in Miami. In total, the size of the overall body of water on the site, is about half the space of the six-bedroom house. On arrival, a multi-purpose basketball court creates a buffer to Pine Tree Drive, offering a suspensive arrival experience as one enters into the grand, serene forecourt. On the opposite side of the property, to the back of the house, a pool pavilion provides a space for people to enjoy the immediacy of the water – both at the pool and at the waterway; an enclosed space offering an outdoor experience, while also allowing for privacy.
On arrival, a multi-purpose basketball court creates a buffer to Pine Tree Drive, offering a suspensive arrival experience as one enters into the grand, serene forecourt. On the opposite side of the property, to the back of the house, a pool pavilion provides a space for people to enjoy the immediacy of the water – both at the pool and at the waterway; an enclosed space offering an outdoor experience, while also allowing for privacy. A great deal of time and effort went into the design of the pool courtyard,” says Mark Bullivant, SAOTA director. “Time was spent understanding the use of the spaces, including how and when the pool will be used. The outdoor area is animated by a series of events; whether that be the hot tub, BBQ, bar, or a two-storey waterslide. The waterslide forms a focal point at the pool pavilion and makes the space appealing for entertaining.”
A great deal of time and effort went into the design of the pool courtyard,” says Mark Bullivant, SAOTA director. “Time was spent understanding the use of the spaces, including how and when the pool will be used. The outdoor area is animated by a series of events; whether that be the hot tub, BBQ, bar, or a two-storey waterslide. The waterslide forms a focal point at the pool pavilion and makes the space appealing for entertaining.” Natural lighting plays a strong role in informing the design, with glazed openings to the side of the house flooding the interiors with natural light. The outdoor terrace is also designed to take full advantage of the Western sun, late into the afternoon.
Natural lighting plays a strong role in informing the design, with glazed openings to the side of the house flooding the interiors with natural light. The outdoor terrace is also designed to take full advantage of the Western sun, late into the afternoon. “Raymond Jungles’ relaxed, confident and freehand approach to landscaping resulted in a natural environment that truly reflects Miami. The integration between interior and exterior spaces allows lush greenery to invade the home in a structured way.”
“Raymond Jungles’ relaxed, confident and freehand approach to landscaping resulted in a natural environment that truly reflects Miami. The integration between interior and exterior spaces allows lush greenery to invade the home in a structured way.” The concept of containment of the various living spaces is best embodied in the screens that cloak the building. Primarily born out of the functional need for privacy and solar control, their application evolved to something far more significant as punched anodised aluminium becomes architectural jewellery. The screens play with the character of light, heightening the experience of enclosure and transparency.
The concept of containment of the various living spaces is best embodied in the screens that cloak the building. Primarily born out of the functional need for privacy and solar control, their application evolved to something far more significant as punched anodised aluminium becomes architectural jewellery. The screens play with the character of light, heightening the experience of enclosure and transparency. The screens have multiple functions; in some instances they define spaces, as seen with the double volume nature of the entrance, and in others they facilitate the creation of private protected sanctuaries, as seen in the bedroom where the terraces can be screened in to become part of the room. Where the screens are iconic and loud, the finishes are assertive, but restrained. A key intent has been to implement a palette that is controlled and continuous – limiting the materials to a core few wherever possible. This ensured a cohesion between various spaces, creating a home that is refined and comfortable to live in.
The screens have multiple functions; in some instances they define spaces, as seen with the double volume nature of the entrance, and in others they facilitate the creation of private protected sanctuaries, as seen in the bedroom where the terraces can be screened in to become part of the room. Where the screens are iconic and loud, the finishes are assertive, but restrained. A key intent has been to implement a palette that is controlled and continuous – limiting the materials to a core few wherever possible. This ensured a cohesion between various spaces, creating a home that is refined and comfortable to live in. The interiors are designed in collaboration with Nils Sanderson. There is a refinement to the interior design of the home that subtly rouses all senses but leaves room for discovery. Serene and harmonious, the fluid finishes creates a sense of respite from the pace of city life. Warm tones are explored throughout the sun-filled spaces by using delicate manipulations of patterns and textures. This is complemented by unique lighting designed by Lux Populi. The designers approach keeps things calm and subdued, creating an effortless design. Singularity and warmth is achieved through various materials including the callacutta and limestone, the wood’s richness, texture and movement.
The interiors are designed in collaboration with Nils Sanderson. There is a refinement to the interior design of the home that subtly rouses all senses but leaves room for discovery. Serene and harmonious, the fluid finishes creates a sense of respite from the pace of city life. Warm tones are explored throughout the sun-filled spaces by using delicate manipulations of patterns and textures. This is complemented by unique lighting designed by Lux Populi. The designers approach keeps things calm and subdued, creating an effortless design. Singularity and warmth is achieved through various materials including the callacutta and limestone, the wood’s richness, texture and movement.






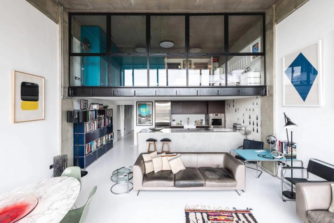
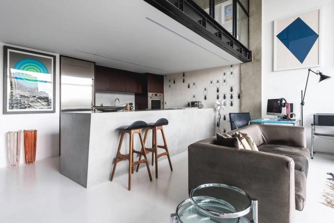
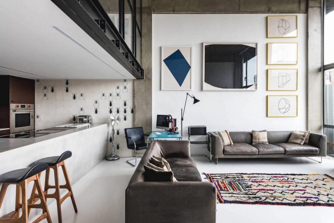
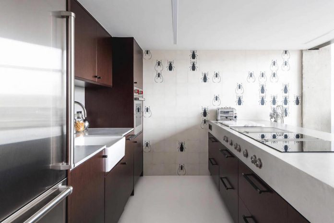
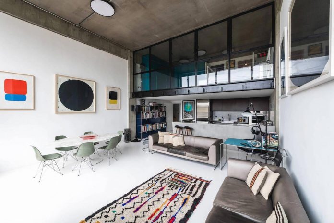
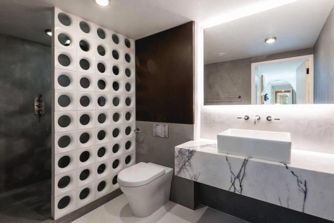
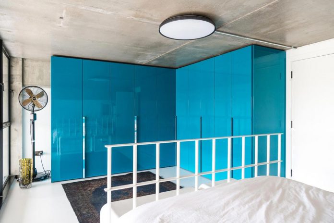
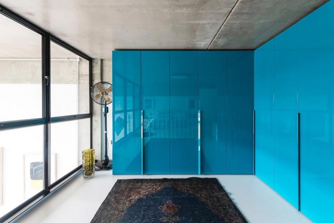
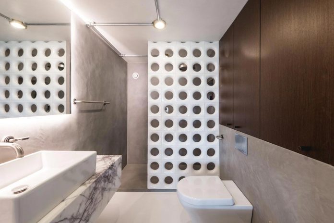
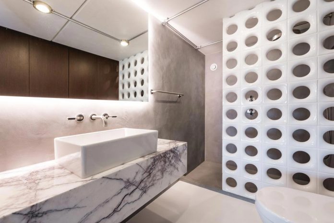
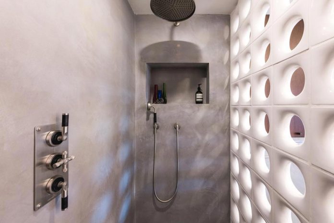
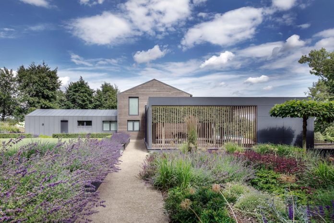
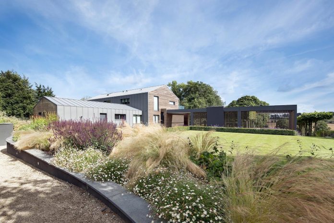
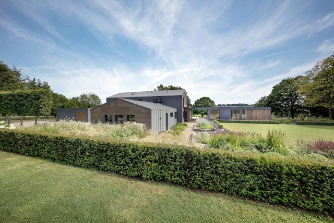
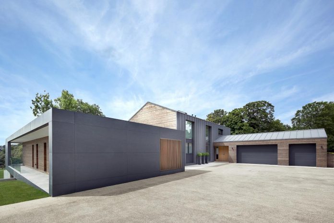
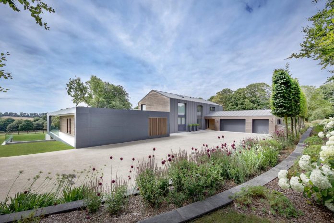
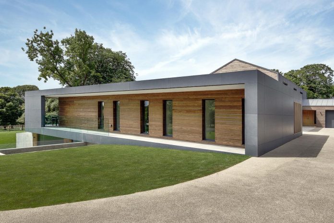
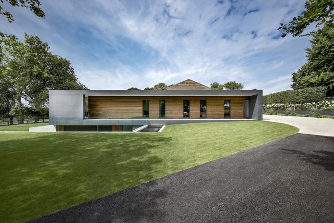
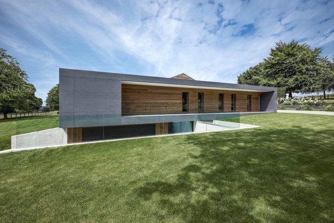
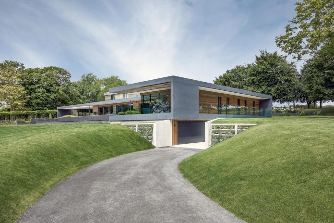
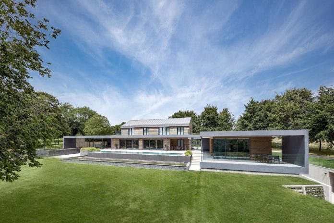
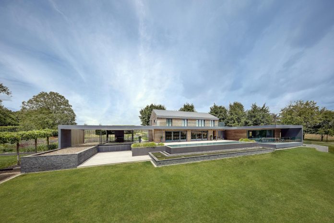
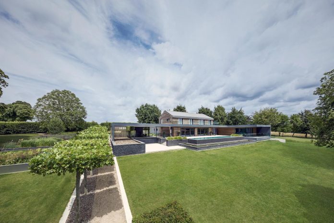
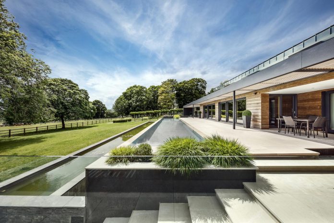
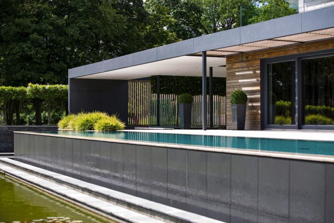
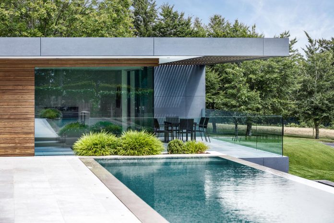
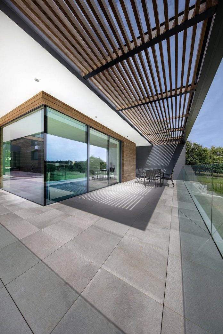
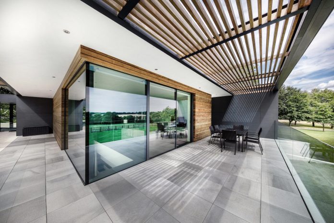
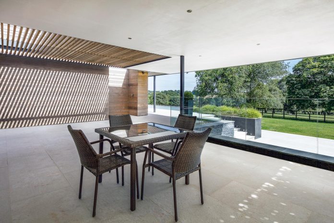
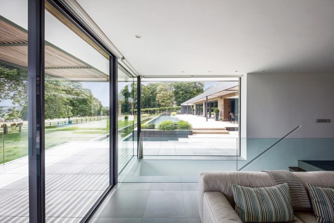
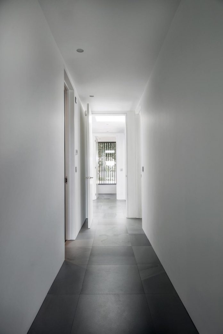
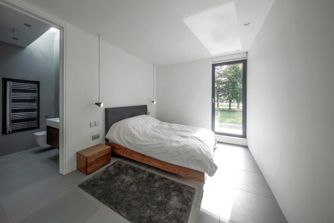
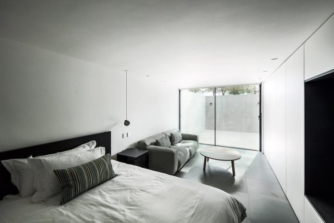
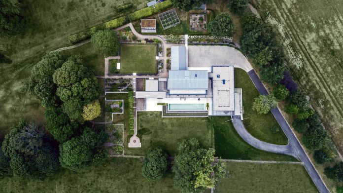
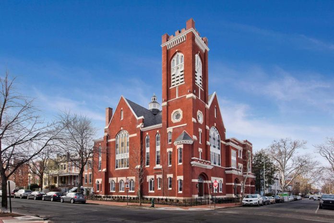
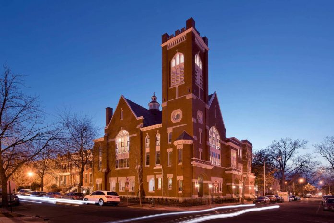
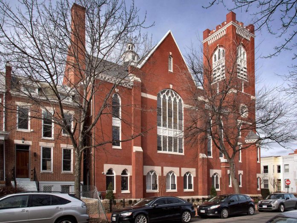
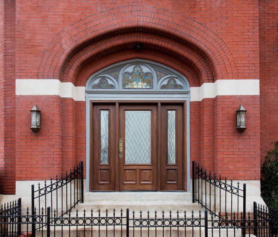
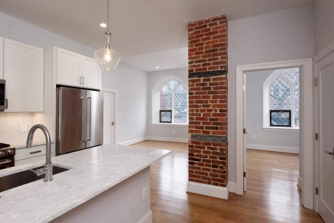
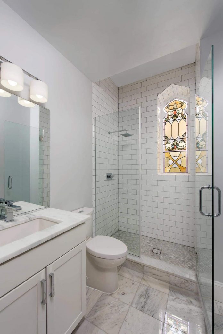
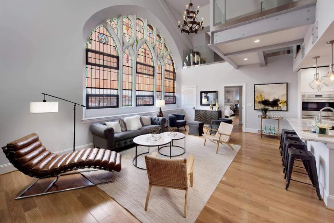
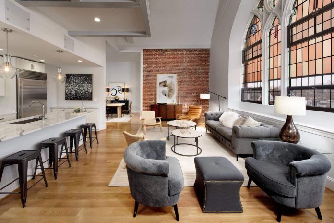
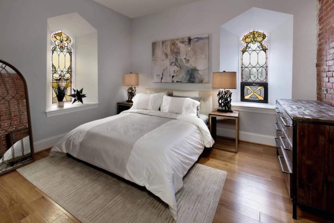
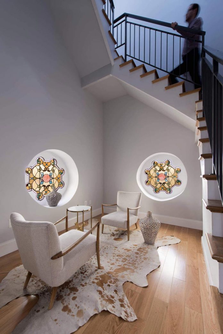
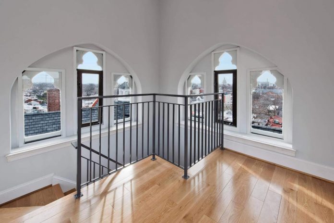
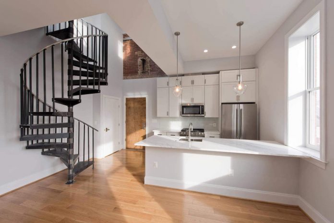
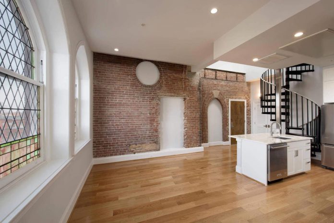
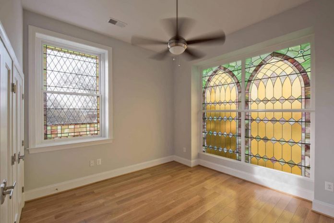
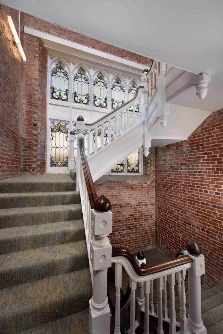

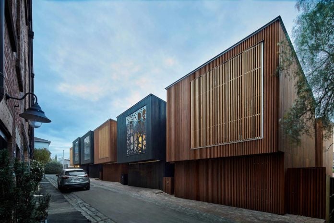
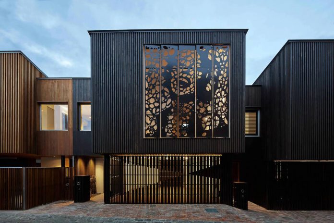
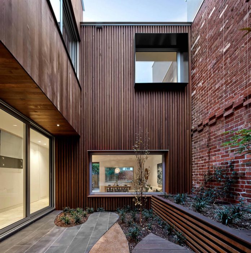
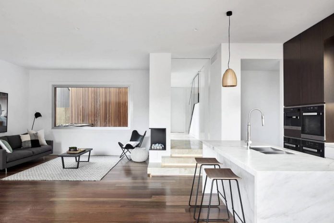
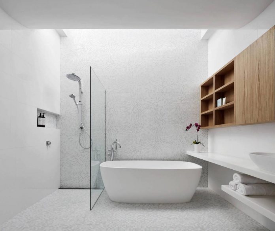
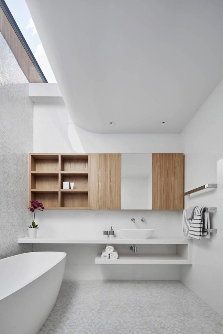
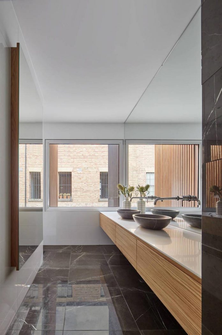
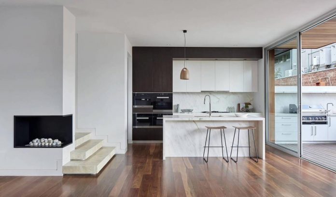
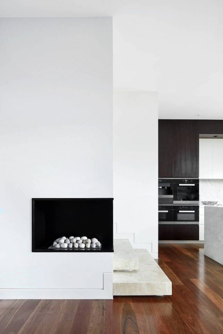
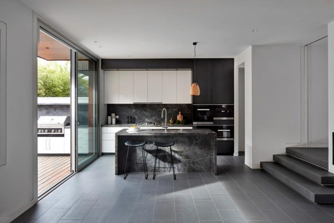
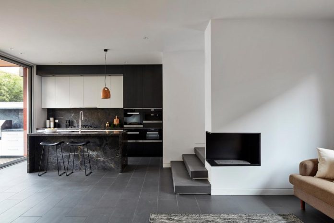
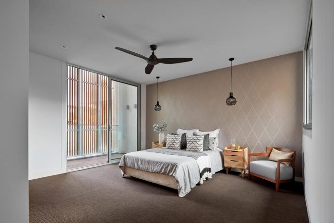
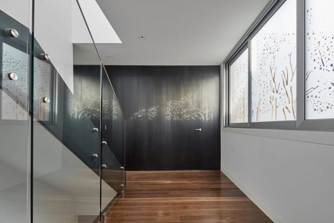











【容大千量】